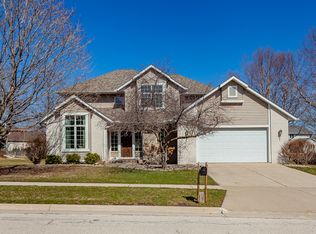Sold for $527,500
$527,500
3121 Sycamore Rd, Ames, IA 50014
4beds
2,784sqft
Single Family Residence, Residential
Built in 1994
0.26 Acres Lot
$538,300 Zestimate®
$189/sqft
$3,166 Estimated rent
Home value
$538,300
$511,000 - $565,000
$3,166/mo
Zestimate® history
Loading...
Owner options
Explore your selling options
What's special
Nearly 4,000 square feet of living space, all of it dripping with class, character & curb appeal, are waiting for YOU at 3121 Sycamore Rd! You'll instantly feel right at home pulling up to this 4 BR, 3.5. BA property w/ a soaring 2 story entryway that features an open staircase w/ beautiful woodwork just waiting for all of your holiday garlands! French doors to your left offer a sense of privacy in your convenient home office while a flex space to your right could act as a formal living room, play space or hobby room. Your formal dining room boasts a tray ceiling & offers access to the incredibly spacious kitchen w/ a large center island, lots of storage, an eat-in breakfast nook, & a built-in desk that could also convert into the perfect coffee station! Speaking of coffee, walk through the large adjoining family room (with a stunning brick gas fireplace, flanked by built-in shelving) & bring your hot cup-of-joe & a good book to settle in to the most amazing sunroom, flooded w/ light. This room also offers access to your spacious composite deck & landscaped backyard which features a walking path (perfect place to teach a little one how to ride on two wheels!). Heading upstairs you'll find all 4 BR, each of which has a directly attached bathroom! The owners' suite boasts trey ceilings & an ensuite w/ a massive jetted tub. Even MORE entertaining space can be found in the lower level where you'll discover a giant storage room, space for a 5th BR & a place already stubbed for a future bathroom. 3121 Sycamore Rd will have you 'mentally' moving in as soon as you step foot inside!
Zillow last checked: 8 hours ago
Listing updated: September 15, 2023 at 02:48pm
Listed by:
Real Estate Team, Jennings 515-291-8720,
RE/MAX REAL ESTATE CENTER
Bought with:
Gale & Ryan Gehling, S42816
Keller Williams Ames
Source: CIBR,MLS#: 62041
Facts & features
Interior
Bedrooms & bathrooms
- Bedrooms: 4
- Bathrooms: 4
- Full bathrooms: 2
- 3/4 bathrooms: 1
- 1/2 bathrooms: 1
Primary bedroom
- Level: Upper
Bedroom 2
- Level: Upper
Bedroom 3
- Level: Upper
Bedroom 4
- Level: Upper
Primary bathroom
- Level: Upper
Half bathroom
- Level: Main
Other
- Level: Upper
Full bathroom
- Level: Upper
Den
- Level: Main
Dining room
- Level: Main
Family room
- Level: Basement
Family room
- Level: Main
Kitchen
- Level: Main
Laundry
- Level: Main
Living room
- Level: Main
Utility room
- Level: Basement
Heating
- Forced Air, Natural Gas
Cooling
- Central Air
Appliances
- Included: Dishwasher, Disposal, Dryer, Microwave, Range, Refrigerator, Washer
- Laundry: Main Level
Features
- Ceiling Fan(s), Central Vacuum
- Flooring: Hardwood, Carpet
- Windows: Window Treatments
- Basement: Full,Sump Pump
- Has fireplace: Yes
- Fireplace features: Gas
Interior area
- Total structure area: 2,784
- Total interior livable area: 2,784 sqft
- Finished area above ground: 2,784
- Finished area below ground: 1,200
Property
Parking
- Parking features: Garage
- Has garage: Yes
Features
- Spa features: Bath
- Fencing: Invisible
Lot
- Size: 0.26 Acres
- Features: Sprinkler (Yard)
Details
- Parcel number: 0528365110
- Zoning: Residential Low
- Special conditions: Standard
Construction
Type & style
- Home type: SingleFamily
- Property subtype: Single Family Residence, Residential
Materials
- Brick
- Foundation: Concrete Perimeter, Tile
Condition
- Year built: 1994
Utilities & green energy
- Sewer: Public Sewer
- Water: Public
Community & neighborhood
Security
- Security features: Security System
Location
- Region: Ames
HOA & financial
HOA
- Has HOA: Yes
- HOA fee: $250 yearly
Price history
| Date | Event | Price |
|---|---|---|
| 6/20/2023 | Sold | $527,500$189/sqft |
Source: | ||
| 4/20/2023 | Pending sale | $527,500$189/sqft |
Source: | ||
| 4/13/2023 | Listed for sale | $527,500+55.2%$189/sqft |
Source: | ||
| 7/15/2004 | Sold | $339,900$122/sqft |
Source: | ||
Public tax history
| Year | Property taxes | Tax assessment |
|---|---|---|
| 2024 | $6,690 -2.2% | $471,000 |
| 2023 | $6,842 +1.3% | $471,000 +13.4% |
| 2022 | $6,756 -4.2% | $415,500 |
Find assessor info on the county website
Neighborhood: Northridge
Nearby schools
GreatSchools rating
- 9/10Fellows Elementary SchoolGrades: K-5Distance: 1.5 mi
- 5/10Ames Middle SchoolGrades: 6-8Distance: 2.7 mi
- 8/10Ames High SchoolGrades: 9-12Distance: 1.3 mi
Get pre-qualified for a loan
At Zillow Home Loans, we can pre-qualify you in as little as 5 minutes with no impact to your credit score.An equal housing lender. NMLS #10287.
