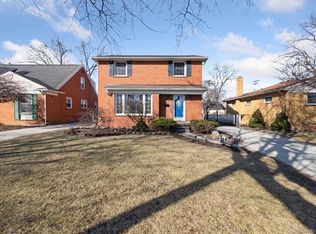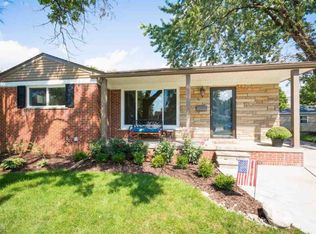Sold for $257,000
$257,000
31217 Kelly Rd, Fraser, MI 48026
4beds
2,579sqft
Single Family Residence
Built in 1957
6,098.4 Square Feet Lot
$272,300 Zestimate®
$100/sqft
$2,224 Estimated rent
Home value
$272,300
$259,000 - $286,000
$2,224/mo
Zestimate® history
Loading...
Owner options
Explore your selling options
What's special
More photos to come. This brick, cape cod is perfect for a large or growing family. Over 1600 square feet with 4 bedrooms, and 2 full bathrooms. 2 bedrooms on the first floor, and 2 bedrooms in the upstairs are spacious with plenty of closet space. Stained hardwood in the living room with recessed lighting, and a large window for natural light. Kitchen with plenty of cupboards and counter space. All appliances are included. New Furnace and AC (2023). Updated electrical. copper plumbing. Partially finished basement with bar, pool table, and foosball table included. 3D shingle roof. Beautiful concrete patio with stained boarder. pergola in backyard is included. 2.5 car garage with
New door/opener, built in shelving, and electric. Immediate Occupancy.
Zillow last checked: 8 hours ago
Listing updated: August 04, 2025 at 12:30am
Listed by:
Patrick M Thierry 313-713-9449,
Keller Williams Advantage
Bought with:
Jason I Minnick, 700262
Market Elite Inc
Source: Realcomp II,MLS#: 20230056581
Facts & features
Interior
Bedrooms & bathrooms
- Bedrooms: 4
- Bathrooms: 2
- Full bathrooms: 2
Heating
- Forced Air, Natural Gas
Cooling
- Central Air
Appliances
- Included: Built In Electric Oven, Dishwasher, Disposal, Dryer, Electric Cooktop, Free Standing Refrigerator
- Laundry: Gas Dryer Hookup, Laundry Room
Features
- Basement: Partially Finished
- Has fireplace: No
Interior area
- Total interior livable area: 2,579 sqft
- Finished area above ground: 1,679
- Finished area below ground: 900
Property
Parking
- Total spaces: 2.5
- Parking features: Twoand Half Car Garage, Detached
- Garage spaces: 2.5
Features
- Levels: Two
- Stories: 2
- Entry location: GroundLevelwSteps
- Patio & porch: Covered, Patio, Porch
- Exterior features: Awnings, Lighting
- Pool features: None
Lot
- Size: 6,098 sqft
- Dimensions: 50.00 x 122.00
Details
- Parcel number: 1405477056
- Special conditions: Short Sale No,Standard
Construction
Type & style
- Home type: SingleFamily
- Architectural style: Cape Cod
- Property subtype: Single Family Residence
Materials
- Aluminum Siding, Brick
- Foundation: Basement, Poured
- Roof: Asphalt
Condition
- New construction: No
- Year built: 1957
Utilities & green energy
- Electric: Service 100 Amp
- Sewer: Public Sewer
- Water: Public
- Utilities for property: Above Ground Utilities
Community & neighborhood
Security
- Security features: Exterior Video Surveillance, Smoke Detectors
Location
- Region: Fraser
- Subdivision: VENETIAN VILLAGE
Other
Other facts
- Listing agreement: Exclusive Right To Sell
- Listing terms: Cash,Conventional,FHA,Va Loan
Price history
| Date | Event | Price |
|---|---|---|
| 4/23/2025 | Listing removed | $259,900+1.1%$101/sqft |
Source: | ||
| 9/8/2023 | Sold | $257,000-1.1%$100/sqft |
Source: | ||
| 8/14/2023 | Pending sale | $259,900$101/sqft |
Source: | ||
| 7/13/2023 | Listed for sale | $259,900$101/sqft |
Source: | ||
| 3/5/2023 | Listing removed | -- |
Source: | ||
Public tax history
| Year | Property taxes | Tax assessment |
|---|---|---|
| 2025 | -- | $114,900 +3.5% |
| 2024 | -- | $111,000 +8.9% |
| 2023 | $2,585 +0.2% | $101,900 +17.3% |
Find assessor info on the county website
Neighborhood: 48026
Nearby schools
GreatSchools rating
- 4/10Eisenhower Elementary SchoolGrades: PK-6Distance: 0.5 mi
- 6/10Richards Middle SchoolGrades: 7-8Distance: 1.7 mi
- 9/10Fraser High SchoolGrades: 9-12Distance: 1.9 mi
Get a cash offer in 3 minutes
Find out how much your home could sell for in as little as 3 minutes with a no-obligation cash offer.
Estimated market value$272,300
Get a cash offer in 3 minutes
Find out how much your home could sell for in as little as 3 minutes with a no-obligation cash offer.
Estimated market value
$272,300

