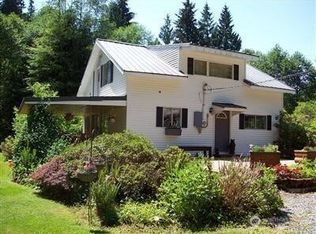Move to the country and escape the city life! Enjoy this quaint 2 ½ story Cape Cod style home on 5 spacious acres! This home features stunning wood flooring and gorgeous pine walls & ceilings. Open concept kitchen with newer appliances. 1 Full bath. King sized loft primary bedroom on top level w/extra work space. Lower room has the potential to be converted into a large craft room, private gym, or an additional guest bedroom. Beautiful french doors open to a vast, private wooded view & spacious backyard w/additional outbuilding for extra storage. Ample heat w/ 2 Pellet Stoves & electric heat backup. This home is your private forest retreat!
This property is off market, which means it's not currently listed for sale or rent on Zillow. This may be different from what's available on other websites or public sources.

