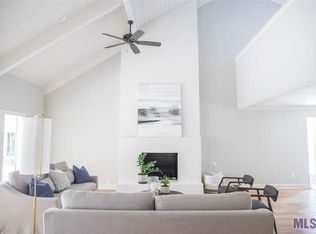Sold
Price Unknown
3122 Moss Point Dr, Baton Rouge, LA 70808
4beds
3,435sqft
Single Family Residence, Residential
Built in 1979
0.31 Acres Lot
$342,600 Zestimate®
$--/sqft
$2,438 Estimated rent
Home value
$342,600
$319,000 - $367,000
$2,438/mo
Zestimate® history
Loading...
Owner options
Explore your selling options
What's special
OPPORTUNITY to do a DREAM RENOVATION, NEW ROOF 2024 and ABSOLUTELY GREAT LOCATION. TEN THOUSAND Lender Credit, NEW ROOF 2024 and Spectacular home on a dead end street in one of the most desirable areas of Baton Rouge in Moss Point. The front of the home features a lovely front porch. Enter into the foyer and notice the beautiful staircase. This home features a grand living room with eye-catching ceiling height, real wood floors and a stunning full brick wood burning fireplace. The kitchen with island, breakfast area and dining room are beautifully connected. Easy flow for entertaining large groups. Wet bar and spacious den to enjoy. The master bathroom is on the right side with an adjoining bedroom or home office. Go upstairs to view 2 spacious bedrooms and 2 full bathrooms with plenty of storage and a balcony that overlooks the living room. Great backyard with privacy fence and extended open patio. Whole home generator (4yrs) and maintained by Optimize EGS! Convenient to Rouzan, Restaurants, LSU and hospitals. This is a must see!
Zillow last checked: 8 hours ago
Listing updated: June 16, 2025 at 09:49am
Listed by:
Ryan Spencer,
Coldwell Banker ONE
Bought with:
Ross Doran, 0995683311
Borne2Sell Realty
Source: ROAM MLS,MLS#: 2024021749
Facts & features
Interior
Bedrooms & bathrooms
- Bedrooms: 4
- Bathrooms: 4
- Full bathrooms: 3
- Partial bathrooms: 1
Primary bedroom
- Features: 2 Closets or More, Tray Ceiling(s)
- Level: First
- Area: 240
- Dimensions: 15 x 16
Bedroom 1
- Level: First
- Area: 176
- Dimensions: 16 x 11
Bedroom 2
- Level: First
- Area: 192
- Dimensions: 16 x 12
Bedroom 3
- Level: Second
- Area: 144
- Dimensions: 12 x 12
Primary bathroom
- Features: Double Vanity, Shower Combo
Dining room
- Level: First
- Area: 209.25
Kitchen
- Features: Laminate Counters, Pantry, Cabinets Custom Built
- Level: First
- Area: 192
- Dimensions: 16 x 12
Living room
- Level: First
- Area: 497.25
Heating
- 2 or More Units Heat, Central, Gas Heat
Cooling
- Multi Units, Central Air, Ceiling Fan(s)
Appliances
- Included: Elec Stove Con, Electric Cooktop, Dishwasher, Disposal, Microwave, Oven, Gas Water Heater
- Laundry: Laundry Room, Electric Dryer Hookup, Washer Hookup, Gas Dryer Hookup, Inside, Washer/Dryer Hookups
Features
- Beamed Ceilings, Cathedral Ceiling(s), Ceiling Varied Heights
- Flooring: Carpet, Ceramic Tile, Wood
- Windows: Window Treatments
- Attic: Attic Access,Storage,Multiple Attics,Walk-up
- Number of fireplaces: 1
- Fireplace features: Gas Log
Interior area
- Total structure area: 4,508
- Total interior livable area: 3,435 sqft
Property
Parking
- Total spaces: 2
- Parking features: 2 Cars Park, Carport
- Has carport: Yes
Features
- Stories: 2
- Patio & porch: Covered, Patio, Porch
- Exterior features: Balcony, Lighting
- Fencing: Full,Wood
- Waterfront features: Walk To Water
Lot
- Size: 0.31 Acres
- Dimensions: 125 x 119 x 67 x 99 x 80
- Features: Landscaped
Details
- Parcel number: 03095681
- Special conditions: Standard
- Other equipment: Generator
Construction
Type & style
- Home type: SingleFamily
- Architectural style: Traditional
- Property subtype: Single Family Residence, Residential
Materials
- Brick Siding, Wood Siding, Other, Brick
- Foundation: Slab
- Roof: Shingle
Condition
- New construction: No
- Year built: 1979
Utilities & green energy
- Gas: Entergy
- Sewer: Public Sewer
- Water: Public
- Utilities for property: Cable Connected
Community & neighborhood
Security
- Security features: Security System, Smoke Detector(s)
Location
- Region: Baton Rouge
- Subdivision: Moss Point
Other
Other facts
- Listing terms: Cash,Conventional,FHA
Price history
| Date | Event | Price |
|---|---|---|
| 6/13/2025 | Sold | -- |
Source: | ||
| 5/13/2025 | Pending sale | $419,000$122/sqft |
Source: | ||
| 5/12/2025 | Contingent | $419,000$122/sqft |
Source: | ||
| 4/3/2025 | Price change | $419,000-6.7%$122/sqft |
Source: | ||
| 3/11/2025 | Price change | $449,000-5.5%$131/sqft |
Source: | ||
Public tax history
| Year | Property taxes | Tax assessment |
|---|---|---|
| 2024 | $1,249 -2% | $17,400 |
| 2023 | $1,274 -0.2% | $17,400 |
| 2022 | $1,277 +2.2% | $17,400 |
Find assessor info on the county website
Neighborhood: Bocage
Nearby schools
GreatSchools rating
- 7/10Westminster Elementary SchoolGrades: PK-5Distance: 2.3 mi
- 6/10Glasgow Middle SchoolGrades: 6-8Distance: 0.7 mi
- 2/10Tara High SchoolGrades: 9-12Distance: 2.9 mi
Schools provided by the listing agent
- District: East Baton Rouge
Source: ROAM MLS. This data may not be complete. We recommend contacting the local school district to confirm school assignments for this home.
Sell for more on Zillow
Get a Zillow Showcase℠ listing at no additional cost and you could sell for .
$342,600
2% more+$6,852
With Zillow Showcase(estimated)$349,452
