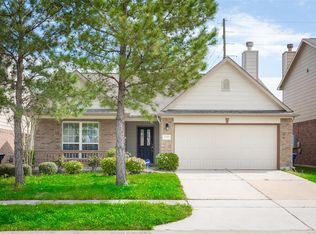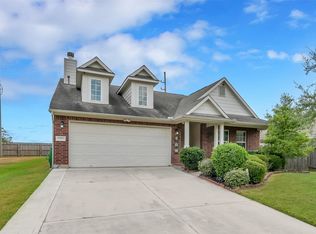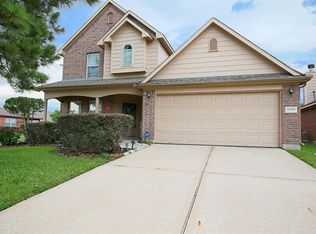Gorgeous home on corner lot featuring covered porch, covered patio, paneled doors, kitchen open to living area with high ceilings and breakfast bar, island kitchen. Master bath features separate shower and jet tub. Home comes with new stove, dishwasher and microwave! Home has great open floor concept and comes with a bonus room that can be a study, workout room, or an extra bedroom.
This property is off market, which means it's not currently listed for sale or rent on Zillow. This may be different from what's available on other websites or public sources.


