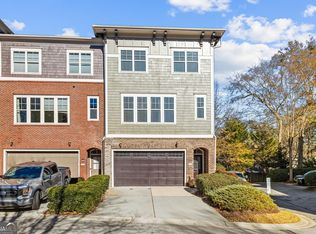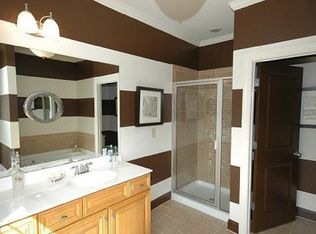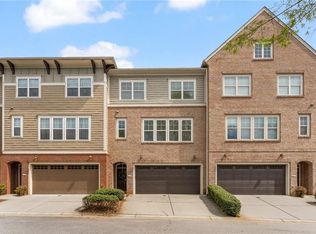Closed
$410,000
3122 Turman Cir #13, Decatur, GA 30033
3beds
2,571sqft
Townhouse, Residential
Built in 2009
1,123.85 Square Feet Lot
$414,300 Zestimate®
$159/sqft
$2,888 Estimated rent
Home value
$414,300
$394,000 - $435,000
$2,888/mo
Zestimate® history
Loading...
Owner options
Explore your selling options
What's special
BEAUTIFUL GATED/SWIM TOWNHOME COMMUNITY!....THIS UNIT WAS ONE OF THE ORIGINAL BUILDER MODEL HOMES....ONE OF THE LARGEST PLANS IN THE COMMUNITY....LOCATED IN THE BACK OF THE COMMUNITY AND VERY PRIVATE....LARGE BANQUET SIZE FORMAL DINING ROOM....FAMILY ROOM WITH CUSTOM BUILT-INS AND MARBLE FIREPLACE....GRANITE KITCHEN WITH LARGE SERVING BAR AND STAINLESS APPLIANCES....SITE FINISHED HARDWOODS THROUGHOUT MAIN WERE RECENTLY REFINISHED....TERRACE LEVEL WITH LARGE SECOND FAMILY ROOM AND FULL BATH WOULD MAKE A GREAT TEEN SUITE OR MAN CAVE....SPACIOUS MASTER SUITE WITH TREY CEILING AND PRIVATE OUTDOOR DECK....LARGE LOFT ON UPPER LEVEL PERFECT FOR HOME OFFICE....3 OUTDOOR PORCHES....EXTRA WIDE STAIRCASES....HIGH CEILINGS ON TERRACE AND MAIN LEVEL....CONVENIENT TO SHOPPING, RESTAURANTS, TOCO HILLS, EMORY, AND DOWNTOWN DECATUR.....
Zillow last checked: 8 hours ago
Listing updated: January 20, 2023 at 10:52pm
Listing Provided by:
PAGE PLAGER,
Property SELLutions, LLC.
Bought with:
FREDDIE Chapman, 238665
BHGRE Metro Brokers
Source: FMLS GA,MLS#: 7136469
Facts & features
Interior
Bedrooms & bathrooms
- Bedrooms: 3
- Bathrooms: 4
- Full bathrooms: 3
- 1/2 bathrooms: 1
Primary bedroom
- Features: Oversized Master, Roommate Floor Plan
- Level: Oversized Master, Roommate Floor Plan
Bedroom
- Features: Oversized Master, Roommate Floor Plan
Primary bathroom
- Features: Double Vanity, Separate Tub/Shower, Soaking Tub
Dining room
- Features: Seats 12+, Separate Dining Room
Kitchen
- Features: Breakfast Bar, Breakfast Room, Cabinets Stain, Kitchen Island, Pantry, Stone Counters, View to Family Room
Heating
- Forced Air, Natural Gas, Zoned
Cooling
- Central Air, Zoned
Appliances
- Included: Dishwasher, Disposal, Gas Range, Gas Water Heater, Microwave, Refrigerator
- Laundry: Laundry Room, Upper Level
Features
- Bookcases, Cathedral Ceiling(s), Crown Molding, Double Vanity, Entrance Foyer, High Ceilings 10 ft Main, High Speed Internet, Tray Ceiling(s), Walk-In Closet(s)
- Flooring: Carpet, Ceramic Tile, Hardwood
- Windows: Insulated Windows
- Basement: Finished,Finished Bath,Interior Entry
- Number of fireplaces: 1
- Fireplace features: Family Room, Gas Log
- Common walls with other units/homes: 2+ Common Walls
Interior area
- Total structure area: 2,571
- Total interior livable area: 2,571 sqft
- Finished area above ground: 2,571
Property
Parking
- Total spaces: 2
- Parking features: Attached, Garage, Garage Door Opener, Garage Faces Front
- Attached garage spaces: 2
Accessibility
- Accessibility features: None
Features
- Levels: Three Or More
- Patio & porch: Deck, Patio, Rear Porch
- Exterior features: Private Yard, Rain Gutters, No Dock
- Pool features: None
- Spa features: None
- Fencing: Back Yard
- Has view: Yes
- View description: Trees/Woods, Other
- Waterfront features: None
- Body of water: None
Lot
- Size: 1,123 sqft
- Features: Back Yard, Front Yard, Landscaped, Level, Private
Details
- Additional structures: None
- Parcel number: 18 116 19 013
- Other equipment: None
- Horse amenities: None
Construction
Type & style
- Home type: Townhouse
- Architectural style: Townhouse,Traditional
- Property subtype: Townhouse, Residential
- Attached to another structure: Yes
Materials
- Brick 3 Sides, Cement Siding
- Foundation: Slab
- Roof: Composition,Ridge Vents
Condition
- Resale
- New construction: No
- Year built: 2009
Utilities & green energy
- Electric: 110 Volts, 220 Volts
- Sewer: Public Sewer
- Water: Public
- Utilities for property: Cable Available, Electricity Available, Natural Gas Available, Phone Available, Sewer Available, Underground Utilities, Water Available
Green energy
- Energy efficient items: None
- Energy generation: None
Community & neighborhood
Security
- Security features: Security Gate, Smoke Detector(s)
Community
- Community features: Gated, Homeowners Assoc, Near Beltline, Near Public Transport, Near Schools, Near Shopping, Pool, Street Lights
Location
- Region: Decatur
- Subdivision: Kingston Point Manor
HOA & financial
HOA
- Has HOA: Yes
- HOA fee: $215 monthly
- Services included: Insurance, Maintenance Structure, Maintenance Grounds, Pest Control, Reserve Fund, Swim, Tennis
Other
Other facts
- Ownership: Fee Simple
- Road surface type: Asphalt
Price history
| Date | Event | Price |
|---|---|---|
| 1/19/2023 | Sold | $410,000+0%$159/sqft |
Source: | ||
| 12/21/2022 | Pending sale | $409,999$159/sqft |
Source: | ||
| 12/3/2022 | Price change | $409,999-8.9%$159/sqft |
Source: | ||
| 10/31/2022 | Price change | $450,000-3.2%$175/sqft |
Source: | ||
| 10/27/2022 | Listed for sale | $465,000+121.5%$181/sqft |
Source: | ||
Public tax history
Tax history is unavailable.
Neighborhood: 30033
Nearby schools
GreatSchools rating
- 6/10Laurel Ridge Elementary SchoolGrades: PK-5Distance: 0.7 mi
- 5/10Druid Hills Middle SchoolGrades: 6-8Distance: 0.5 mi
- 6/10Druid Hills High SchoolGrades: 9-12Distance: 3.5 mi
Schools provided by the listing agent
- Elementary: Laurel Ridge
- Middle: Druid Hills
- High: Druid Hills
Source: FMLS GA. This data may not be complete. We recommend contacting the local school district to confirm school assignments for this home.
Get a cash offer in 3 minutes
Find out how much your home could sell for in as little as 3 minutes with a no-obligation cash offer.
Estimated market value
$414,300
Get a cash offer in 3 minutes
Find out how much your home could sell for in as little as 3 minutes with a no-obligation cash offer.
Estimated market value
$414,300


