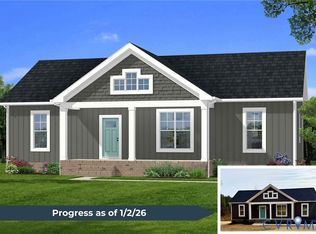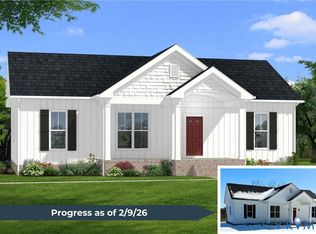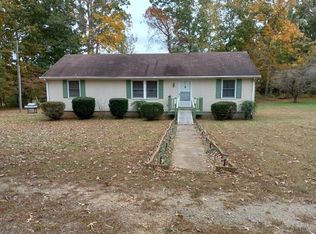Sold for $849,900
$849,900
3122 W Creek Rd, Crewe, VA 23930
5beds
4,844sqft
Farm, Single Family Residence
Built in 1900
31.92 Acres Lot
$861,500 Zestimate®
$175/sqft
$3,062 Estimated rent
Home value
$861,500
Estimated sales range
Not available
$3,062/mo
Zestimate® history
Loading...
Owner options
Explore your selling options
What's special
Every so often, a property comes along that stirs something deeper—a place that feels like it was meant to be yours. This stunning 31-acre Gentleman's farm, surrounded by forest, rolling pasture, and two peaceful ponds, offers more than a home—it offers a lifestyle defined by space, serenity, and purpose. Whether you're sipping coffee in the sunroom as the morning mist lifts over the fields, casting a line into the pond at sunset, or simply savoring the quiet, this is where the world finally slows down.
At the heart of the property is a beautifully maintained 5-bedroom, 3-bath home filled with timeless character: hardwood floors, a cozy fireplace, formal dining room, study, and a first-floor primary suite. Upstairs, you’ll find four more generously sized bedrooms—including a second primary suite with a private bath. Additional upstairs bedroom offers a charming alcove—ideal for an office, creative space, or playroom.
Outside, the possibilities unfold even further fenced pastures ready for horses, and a 60x60 shop with a fully equipped apartment above—perfect for multigenerational living, rental income, or a private studio. Additional features include a horse barn, wood shed, single-car garage with dual carports, an enclosed pool, and a long, manicured asphalt driveway that winds gently through the landscape.
Recent updates provide peace of mind, including a new 4-ton HVAC system with air handler and a fully encapsulated crawl space.
Just minutes from Highway 360 yet worlds away from the ordinary, this property offers room to roam, space to breathe, and the kind of freedom that’s getting harder to find. If you’ve been searching for something that feels like a legacy—a place to live fully, dream bigger, and put down lasting roots—this is it.
Zillow last checked: 8 hours ago
Listing updated: August 14, 2025 at 12:53pm
Listed by:
Navona Hart 434-390-4004,
Century 21 Realty @ Home,
Victoria Elmore 434-917-6955,
Century 21 Realty @ Home
Bought with:
Cornell Callaham, 0225229974
Plentura Realty LLC
Source: CVRMLS,MLS#: 2514966 Originating MLS: Central Virginia Regional MLS
Originating MLS: Central Virginia Regional MLS
Facts & features
Interior
Bedrooms & bathrooms
- Bedrooms: 5
- Bathrooms: 4
- Full bathrooms: 3
- 1/2 bathrooms: 1
Primary bedroom
- Level: First
- Dimensions: 23.10 x 17.8
Primary bedroom
- Level: Second
- Dimensions: 15.9 x 15.11
Bedroom 3
- Description: Additional room attached
- Level: Second
- Dimensions: 15.5 x 15.3
Bedroom 4
- Level: Second
- Dimensions: 15.6 x 15.3
Bedroom 5
- Level: Second
- Dimensions: 15.8 x 15.4
Dining room
- Level: First
- Dimensions: 15.10 x 55.5
Florida room
- Level: First
- Dimensions: 16.2 x 23.5
Foyer
- Level: First
- Dimensions: 9.8 x 15.11
Other
- Description: Tub & Shower
- Level: First
Other
- Description: Tub & Shower
- Level: Second
Half bath
- Level: First
Kitchen
- Level: First
- Dimensions: 15.7 x 15.2
Laundry
- Level: First
- Dimensions: 12.5 x 9.6
Living room
- Description: Fireplace sold as is
- Level: First
- Dimensions: 22.8 x 25.6
Office
- Level: First
- Dimensions: 15.9 x 15.1
Heating
- Electric, Heat Pump, Zoned
Cooling
- Central Air, Electric, Zoned
Appliances
- Included: Dishwasher, Electric Water Heater, Refrigerator, Stove
- Laundry: Dryer Hookup
Features
- Bedroom on Main Level, Tray Ceiling(s), Dining Area, Separate/Formal Dining Room, Double Vanity, Fireplace, Bath in Primary Bedroom, Main Level Primary, Walk-In Closet(s)
- Flooring: Carpet, Tile, Wood
- Basement: Crawl Space
- Attic: Access Only
- Number of fireplaces: 1
- Fireplace features: Stone
Interior area
- Total interior livable area: 4,844 sqft
- Finished area above ground: 4,844
- Finished area below ground: 0
Property
Parking
- Total spaces: 2
- Parking features: Attached, Garage, Oversized, Workshop in Garage
- Attached garage spaces: 2
Features
- Levels: Two
- Stories: 2
- Patio & porch: Rear Porch, Front Porch, Patio, Porch
- Exterior features: Out Building(s), Porch
- Has private pool: Yes
- Pool features: In Ground, Pool, Private
- Has view: Yes
- View description: Water
- Has water view: Yes
- Water view: Water
- Waterfront features: Pond, Water Access
Lot
- Size: 31.92 Acres
Details
- Additional structures: Barn(s), Garage Apartment, Gazebo, Outbuilding, Pool House, Stable(s)
- Parcel number: 10125
- Horses can be raised: Yes
- Horse amenities: Horses Allowed
Construction
Type & style
- Home type: SingleFamily
- Architectural style: Colonial,Farmhouse
- Property subtype: Farm, Single Family Residence
Materials
- Drywall, Frame, Vinyl Siding
- Roof: Composition,Shingle
Condition
- Resale
- New construction: No
- Year built: 1900
Utilities & green energy
- Sewer: Septic Tank
- Water: Well
Community & neighborhood
Location
- Region: Crewe
- Subdivision: None
Other
Other facts
- Ownership: Individuals
- Ownership type: Sole Proprietor
Price history
| Date | Event | Price |
|---|---|---|
| 7/10/2025 | Sold | $849,900$175/sqft |
Source: | ||
| 6/9/2025 | Contingent | $849,900$175/sqft |
Source: | ||
| 6/9/2025 | Pending sale | $849,900$175/sqft |
Source: | ||
| 6/8/2025 | Listed for sale | $849,9000%$175/sqft |
Source: | ||
| 12/16/2024 | Listing removed | $850,000$175/sqft |
Source: | ||
Public tax history
| Year | Property taxes | Tax assessment |
|---|---|---|
| 2024 | $2,807 +22.8% | $623,700 +30.9% |
| 2023 | $2,286 | $476,300 |
| 2022 | $2,286 | $476,300 |
Find assessor info on the county website
Neighborhood: 23930
Nearby schools
GreatSchools rating
- 6/10Crewe Primary SchoolGrades: PK-4Distance: 5.5 mi
- 3/10Nottoway Middle SchoolGrades: 7-8Distance: 8.5 mi
- 2/10Nottoway High SchoolGrades: 9-12Distance: 8.4 mi
Schools provided by the listing agent
- Elementary: Crewe
- Middle: Nottoway
- High: Nottoway
Source: CVRMLS. This data may not be complete. We recommend contacting the local school district to confirm school assignments for this home.
Get pre-qualified for a loan
At Zillow Home Loans, we can pre-qualify you in as little as 5 minutes with no impact to your credit score.An equal housing lender. NMLS #10287.
Sell with ease on Zillow
Get a Zillow Showcase℠ listing at no additional cost and you could sell for —faster.
$861,500
2% more+$17,230
With Zillow Showcase(estimated)$878,730


