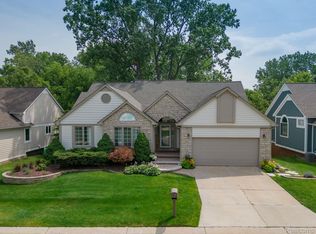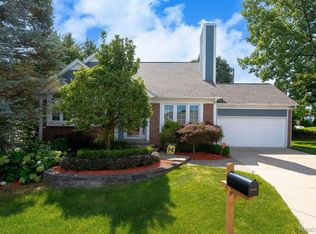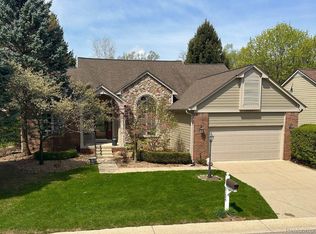Sold for $615,000
$615,000
3123 Fairgrove Ter, Rochester, MI 48309
3beds
3,762sqft
Condominium
Built in 1995
-- sqft lot
$624,400 Zestimate®
$163/sqft
$3,555 Estimated rent
Home value
$624,400
$593,000 - $656,000
$3,555/mo
Zestimate® history
Loading...
Owner options
Explore your selling options
What's special
Welcome to your private paradise! No detail is spared. This exquisitely designed, move-in ready ranch offers 3 spacious bedrooms, a private den that can be converted into a bedroom, 3 full baths, and 2 half baths—all thoughtfully laid out for luxurious living. Both first floor bathrooms have side jet waterfall with handled and regular shower heads. The main floor features a serene primary suite with a spa-inspired bathroom and a custom walk-in closet outfitted with electric rods and built-ins. The heart of the home is the great room, featuring elegant custom built-ins and a gas fireplace (easily convertible to wood).
Enjoy cooking in the open-concept kitchen with a walk-in pantry, dual-fuel stove (gas cooktop + electric oven with steam assist), and seamless flow to a screened-in porch and open composite deck—perfect for entertaining or relaxing in the peaceful privacy of your wooded, wetland-backed lot. Gutter guards for easy outdoor maintenance.
Walk out basement feels like an additional "home" with bedroom, beautiful full bath with walk in shower and Toto toilet, game area, living room, family room and kitchen with brand new refrigerator. Finished walk out basement has an enhance internet booster for high quality internet service. Plenty of natural lighting and direct access to the brick patio from the bedroom and family room. Other highlights include: First-floor laundry 2 tankless water heaters with Phynn H20 assist so you can control remotely and it will shut off if it detects a leak, providing peace of mind. 2 car attached garage, new landscape lighting, new central vacuum. Custom hardwood throughout. Dimmer switches throughout for the perfect ambiance. Brand new windows and doors throughout the home. HOA also includes exterior painting.
Zillow last checked: 8 hours ago
Listing updated: August 05, 2025 at 11:00pm
Listed by:
Susheilla Mehta 248-840-8714,
Berkshire Hathaway HomeServices Kee Realty Bham
Bought with:
Kinsley Brann, 6501421005
Keller Williams Realty Lakeside
Source: Realcomp II,MLS#: 20250036169
Facts & features
Interior
Bedrooms & bathrooms
- Bedrooms: 3
- Bathrooms: 5
- Full bathrooms: 3
- 1/2 bathrooms: 2
Heating
- Forced Air, Natural Gas
Cooling
- Ceiling Fans, Central Air
Appliances
- Included: Built In Electric Oven, Built In Gas Range, Built In Refrigerator, Dishwasher, Disposal, Dryer, Microwave, Washer
- Laundry: Laundry Room
Features
- Central Vacuum, Jetted Tub
- Basement: Finished,Full,Walk Out Access
- Has fireplace: Yes
- Fireplace features: Family Room, Gas
Interior area
- Total interior livable area: 3,762 sqft
- Finished area above ground: 2,262
- Finished area below ground: 1,500
Property
Parking
- Total spaces: 2
- Parking features: Two Car Garage, Attached, Direct Access, Driveway, Electricityin Garage
- Attached garage spaces: 2
Features
- Levels: One
- Stories: 1
- Entry location: GroundLevelwSteps
- Patio & porch: Deck, Enclosed, Patio
- Exterior features: Balcony, Grounds Maintenance, Lighting, Private Entrance
- Pool features: None
Lot
- Features: Wetlands, Wooded
Details
- Parcel number: 1531201057
- Special conditions: Short Sale No,Standard
Construction
Type & style
- Home type: Condo
- Architectural style: Ranch
- Property subtype: Condominium
Materials
- Brick, Other
- Foundation: Basement, Block
- Roof: Asphalt
Condition
- New construction: No
- Year built: 1995
- Major remodel year: 2016
Utilities & green energy
- Sewer: Sewer At Street
- Water: Waterat Street
- Utilities for property: Cable Available
Community & neighborhood
Location
- Region: Rochester
HOA & financial
HOA
- Has HOA: Yes
- HOA fee: $245 monthly
- Services included: Maintenance Grounds, Other, Snow Removal
- Association phone: 602-674-4355
Other
Other facts
- Listing agreement: Exclusive Right To Sell
- Listing terms: Cash,Conventional,FHA
Price history
| Date | Event | Price |
|---|---|---|
| 6/17/2025 | Pending sale | $599,000-2.6%$159/sqft |
Source: | ||
| 6/16/2025 | Sold | $615,000+2.7%$163/sqft |
Source: | ||
| 5/16/2025 | Listed for sale | $599,000$159/sqft |
Source: | ||
Public tax history
Tax history is unavailable.
Neighborhood: 48309
Nearby schools
GreatSchools rating
- 4/10Auburn Elementary SchoolGrades: PK-5Distance: 1.6 mi
- 5/10Avondale Middle SchoolGrades: 6-8Distance: 2 mi
- 7/10Avondale High SchoolGrades: 9-12Distance: 1.8 mi
Get a cash offer in 3 minutes
Find out how much your home could sell for in as little as 3 minutes with a no-obligation cash offer.
Estimated market value
$624,400


