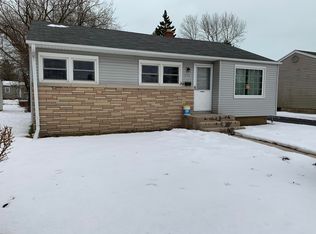Affordably priced Home . This Home has been in the family for generations. 3 Bedrooms, 2 full Baths (one on lower level) , and nice size Kitchen and Living room. The garage has attached 3 seasons porch that is wired for a hot tub. Home does need some updating but is in great shape. With a few cosmetic ideas this will be a great Home for your family. Large basement with a full bath and a Cedar Closet. Home is being sold ''as-is, where is''. Motivated Seller! Room sizes are not exact and will need to be verified.
This property is off market, which means it's not currently listed for sale or rent on Zillow. This may be different from what's available on other websites or public sources.

