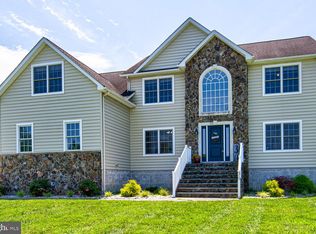QUIET COUNTRY LIVING on 1.4 acres.... This is a home you have to see to appreciate. The owners improved it with the intentions of it being their final home. As a result, the property has been totally 'built around' with multiple additions and upgraded features added. Replacements include: walls, ceilings, floors, doors, closets, windows, carpet, HVAC, roof, appliances and more. Kitchen renovated in 2012 with Amish-built countertops, table, backsplash, double sink, pantry door, shelves and hardware. The front and center home improvements made in 2012 and 2014 included the living room, bedrooms closets, replacement ceiling fans, recessed shelves, carpet, paint, electrical outlets, insulation and rows of shelving in utility room closets. The 24x16 master bedroom features tinted sliding glass doors and windows leading to an open rear porch, mirrored sliding closet doors and Tiffany ceiling fan. The spacious master bathroom is handicap accessible equipped with removable wooden ramp and oversized door frames, 6x6 ft. walk-in shower with french doors over corian thrushhold, dual shower heads, ceramic tiled shower walls and floor, 6 ft. corian bench seating inside and outside of shower, corian shelves and enclosed toilet area with sink. Also included in the master bathroom is an Amish built cherry-stained linen closet and 8 ft. cabinets with double sink corian counter top and 8 ft. beveled glass mirror over sinks. Enclosed porch/sunroom off the kitchen has radiator for chilly days where you can sit and watch the wildlife or enjoy reading your favorite book.The maintenance-free exterior offers vinyl siding (2002), 30 Year Metal Roof (2002) and upgraded Vinyl windows. HVAC was service every year including May 2017. Small-gravel added to driveway and under carport in 2016. Automatic levers installed in entire foundation around the house to prevent moisture buildup underneath. New septic system installed April/May 2017. Property has 4 out buildings, 2 of which are workshops with electrical power,phone line and attic.ONLY 5 miles from Greentree Shopping Center with Redner's grocery store, pharmacy and numerous other stores and restaurants nearby. March 2012 the property was determined by State officials to be 'real estate' and no longer movable as it sits on its' permanent foundation. DE Dept. of Transportation Confirmation Letter available upon request. Cash or Conventional w/10% down offers only, please.
This property is off market, which means it's not currently listed for sale or rent on Zillow. This may be different from what's available on other websites or public sources.

