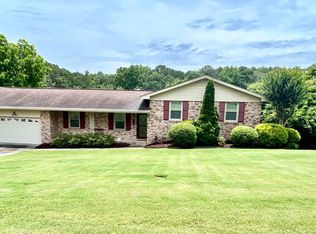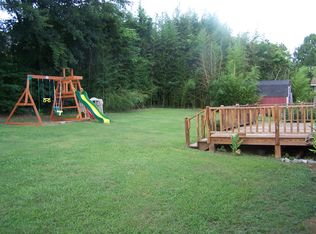Sold for $239,000
$239,000
3123 Radcliff Rd, Southside, AL 35907
3beds
2,436sqft
Single Family Residence
Built in 1975
0.35 Acres Lot
$242,900 Zestimate®
$98/sqft
$1,677 Estimated rent
Home value
$242,900
Estimated sales range
Not available
$1,677/mo
Zestimate® history
Loading...
Owner options
Explore your selling options
What's special
Charming, Updated Home with Finished Basement & Bonus Room! Step into this beautifully maintained 3-bedroom, 2-bath home featuring gleaming hardwood floors, a spacious living room, and a separate dining area perfect for entertaining. Enjoy modern comforts with updated kitchen & SS Appliances, and custom bathrooms with fresh paint throughout. The finished basement is a showstopper—complete with new floors, a fireplace and bonus space for hobbies or fitness. Home Extras are Water Softener, Reverse Osmosis Water Filtration System, and New HVAC system installed in 2023 and connected to city sewer in 2020 for additional peace of mind. Move-in ready and loaded with upgrades.
Zillow last checked: 8 hours ago
Listing updated: October 13, 2025 at 12:57pm
Listed by:
Tokrica Mack 256-458-2597,
ERA King Real Estate
Bought with:
NON NALMLS OFFICE
Source: ValleyMLS,MLS#: 21892218
Facts & features
Interior
Bedrooms & bathrooms
- Bedrooms: 3
- Bathrooms: 2
- Full bathrooms: 2
Primary bedroom
- Features: Crown Molding, Wood Floor
- Level: First
- Area: 168
- Dimensions: 14 x 12
Bedroom 2
- Level: First
- Area: 132
- Dimensions: 12 x 11
Bedroom 3
- Level: First
- Area: 132
- Dimensions: 12 x 11
Kitchen
- Features: Tile
- Level: First
- Area: 120
- Dimensions: 12 x 10
Living room
- Features: 10’ + Ceiling, Crown Molding, Wood Floor
- Level: First
- Area: 368
- Dimensions: 23 x 16
Heating
- Central 1, Natural Gas
Cooling
- Central 1, Electric
Appliances
- Included: Range, Dishwasher, Microwave, Electric Water Heater
Features
- Doors: Storm Door(s)
- Windows: Double Pane Windows
- Basement: Basement,Crawl Space
- Number of fireplaces: 2
- Fireplace features: Gas Log, Two
Interior area
- Total interior livable area: 2,436 sqft
Property
Parking
- Parking features: Driveway-Concrete
Features
- Patio & porch: Covered Porch, Deck, Front Porch
Lot
- Size: 0.35 Acres
- Dimensions: 110 x 137
- Features: Zone Deed Restrictions
Details
- Parcel number: 2102090001116.001
Construction
Type & style
- Home type: SingleFamily
- Architectural style: Traditional
- Property subtype: Single Family Residence
Materials
- Spray Foam Insulation
Condition
- New construction: No
- Year built: 1975
Utilities & green energy
- Sewer: Public Sewer
Green energy
- Energy efficient items: Water Heater, Thermostat
Community & neighborhood
Security
- Security features: Security System
Location
- Region: Southside
- Subdivision: Hawthorne Place
Price history
| Date | Event | Price |
|---|---|---|
| 10/10/2025 | Sold | $239,000-4%$98/sqft |
Source: | ||
| 10/7/2025 | Contingent | $248,900$102/sqft |
Source: | ||
| 6/20/2025 | Listed for sale | $248,900+173.5%$102/sqft |
Source: | ||
| 3/24/2021 | Listing removed | -- |
Source: Owner Report a problem | ||
| 11/20/2019 | Listing removed | $1,200 |
Source: Owner Report a problem | ||
Public tax history
| Year | Property taxes | Tax assessment |
|---|---|---|
| 2025 | $696 | $18,180 |
| 2024 | $696 | $18,180 |
| 2023 | $696 +20.2% | $18,180 +18.7% |
Find assessor info on the county website
Neighborhood: 35907
Nearby schools
GreatSchools rating
- 10/10Southside Elementary SchoolGrades: PK-5Distance: 0.1 mi
- 5/10Rainbow Middle SchoolGrades: 6-8Distance: 3.3 mi
- 5/10Southside High SchoolGrades: PK,9-12Distance: 0.9 mi
Schools provided by the listing agent
- Elementary: Southside
- Middle: Southside
- High: Southside High School
Source: ValleyMLS. This data may not be complete. We recommend contacting the local school district to confirm school assignments for this home.
Get pre-qualified for a loan
At Zillow Home Loans, we can pre-qualify you in as little as 5 minutes with no impact to your credit score.An equal housing lender. NMLS #10287.
Sell for more on Zillow
Get a Zillow Showcase℠ listing at no additional cost and you could sell for .
$242,900
2% more+$4,858
With Zillow Showcase(estimated)$247,758

