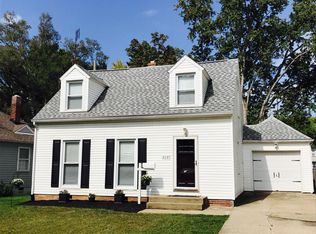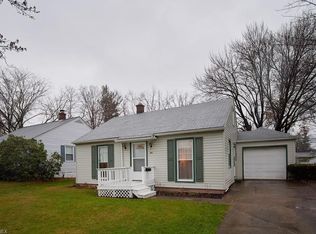Sold for $117,500
$117,500
3123 Rowmont Rd SW, Massillon, OH 44646
2beds
836sqft
Single Family Residence
Built in 1941
8,847.04 Square Feet Lot
$118,800 Zestimate®
$141/sqft
$1,164 Estimated rent
Home value
$118,800
$103,000 - $137,000
$1,164/mo
Zestimate® history
Loading...
Owner options
Explore your selling options
What's special
Nestled in Perry Township, this all-brick beauty is bursting with potential and ready for its next chapter. Step inside to be greeted by rich wood floors that exude timeless elegance. The bathroom has been updated with refreshed flooring and a sleek new vanity, giving it a modern and inviting feel. Once a thriving rental property generating$1,200 per month, this home already has a proven track record. While it could benefit from a little TLC and a few minor updates, the possibilities here are endless. Imagine transforming this gem into a stunning residence or a savvy investment property—it’s all within reach Don't miss out on this incredible opportunity to own a home with so much character and promise. Schedule your showing today and let your imagination bring 3123 Rowmont Rd SW to life!
Zillow last checked: 8 hours ago
Listing updated: February 27, 2025 at 05:04am
Listing Provided by:
Seth Kienzle seth@homesearchohio.com330-324-0309,
Real Integrity
Bought with:
Courtney Hatfield, 2018003254
McDowell Homes Real Estate Services
Summerly Rowlands, 2023007023
McDowell Homes Real Estate Services
Source: MLS Now,MLS#: 5094825 Originating MLS: Stark Trumbull Area REALTORS
Originating MLS: Stark Trumbull Area REALTORS
Facts & features
Interior
Bedrooms & bathrooms
- Bedrooms: 2
- Bathrooms: 1
- Full bathrooms: 1
- Main level bathrooms: 1
- Main level bedrooms: 2
Bedroom
- Description: Flooring: Wood
- Level: First
- Dimensions: 12.00 x 10.00
Bedroom
- Description: Flooring: Wood
- Level: First
- Dimensions: 12.00 x 14.00
Dining room
- Description: Flooring: Wood
- Level: First
- Dimensions: 8.00 x 8.00
Family room
- Description: Flooring: Wood
- Level: First
- Dimensions: 15.00 x 12.00
Kitchen
- Description: Flooring: Luxury Vinyl Tile
- Level: First
- Dimensions: 12.00 x 8.00
Heating
- Forced Air, Gas
Cooling
- Central Air
Features
- Basement: Full
- Has fireplace: No
Interior area
- Total structure area: 836
- Total interior livable area: 836 sqft
- Finished area above ground: 836
Property
Parking
- Total spaces: 1
- Parking features: Attached, Garage, Paved
- Attached garage spaces: 1
Features
- Levels: One
- Stories: 1
- Patio & porch: Patio
- Fencing: Chain Link
Lot
- Size: 8,847 sqft
Details
- Parcel number: 04307872
- Special conditions: Standard
Construction
Type & style
- Home type: SingleFamily
- Architectural style: Ranch
- Property subtype: Single Family Residence
Materials
- Brick
- Roof: Asphalt,Fiberglass
Condition
- Year built: 1941
Utilities & green energy
- Sewer: Public Sewer
- Water: Public
Community & neighborhood
Location
- Region: Massillon
- Subdivision: Crescent Gardens
Price history
| Date | Event | Price |
|---|---|---|
| 5/29/2025 | Listing removed | $1,100$1/sqft |
Source: Zillow Rentals Report a problem | ||
| 5/10/2025 | Listed for rent | $1,100-26.7%$1/sqft |
Source: Zillow Rentals Report a problem | ||
| 2/25/2025 | Sold | $117,500-5.9%$141/sqft |
Source: | ||
| 1/24/2025 | Pending sale | $124,900$149/sqft |
Source: | ||
| 1/16/2025 | Listed for sale | $124,900+4.2%$149/sqft |
Source: | ||
Public tax history
| Year | Property taxes | Tax assessment |
|---|---|---|
| 2024 | $1,227 -7.8% | $25,800 -2.5% |
| 2023 | $1,331 -2.6% | $26,470 |
| 2022 | $1,367 -17.6% | $26,470 -12.4% |
Find assessor info on the county website
Neighborhood: 44646
Nearby schools
GreatSchools rating
- 6/10Genoa Elementary SchoolGrades: K-4Distance: 0.6 mi
- 7/10Edison Middle SchoolGrades: 7-8Distance: 1.2 mi
- 5/10Perry High SchoolGrades: 9-12Distance: 0.7 mi
Schools provided by the listing agent
- District: Perry LSD Stark- 7614
Source: MLS Now. This data may not be complete. We recommend contacting the local school district to confirm school assignments for this home.
Get a cash offer in 3 minutes
Find out how much your home could sell for in as little as 3 minutes with a no-obligation cash offer.
Estimated market value$118,800
Get a cash offer in 3 minutes
Find out how much your home could sell for in as little as 3 minutes with a no-obligation cash offer.
Estimated market value
$118,800

