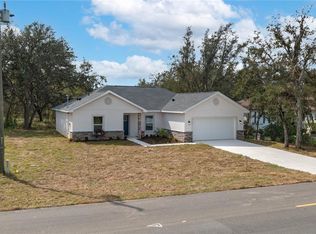Sold for $285,000 on 10/09/25
$285,000
3123 W County Line Rd #R, Avon Park, FL 33825
3beds
1,632sqft
Single Family Residence
Built in 2024
8,276.4 Square Feet Lot
$281,800 Zestimate®
$175/sqft
$2,269 Estimated rent
Home value
$281,800
$237,000 - $335,000
$2,269/mo
Zestimate® history
Loading...
Owner options
Explore your selling options
What's special
HUGE PRICE REDUCTION! Stunning new construction in Avon Park near the Polk County line! This spacious 3-bedroom, 2.5-bath home boasts an open-concept design with impressive cathedral ceilings, elegant cabinetry, granite countertops, and sleek black appliances. Enjoy the convenience of an indoor laundry room and relax in the beautifully landscaped yard. This home offers the perfect mix of modern comfort and style!
Zillow last checked: 8 hours ago
Listing updated: October 17, 2025 at 08:34am
Listed by:
Lamanda Jones,
Century 21 Watson & Myers Realty
Bought with:
Lisa Kneram PA, 3114140
RE/MAX REALTY PLUS
Source: HFMLS,MLS#: 316525Originating MLS: Heartland Association Of Realtors
Facts & features
Interior
Bedrooms & bathrooms
- Bedrooms: 3
- Bathrooms: 3
- Full bathrooms: 2
- 1/2 bathrooms: 1
Primary bedroom
- Dimensions: 12 x 15
Bedroom 1
- Dimensions: 12 x 14
Bedroom 2
- Dimensions: 12 x 14
Great room
- Dimensions: 14 x 24
Kitchen
- Dimensions: 8 x 12
Heating
- Central, Electric
Cooling
- Central Air, Electric
Features
- Flooring: Plank, Vinyl
Interior area
- Total structure area: 2,155
- Total interior livable area: 1,632 sqft
Property
Parking
- Parking features: Garage
- Garage spaces: 2
Features
- Levels: One
- Stories: 1
- Patio & porch: Front Porch, Open
- Pool features: None
- Frontage length: 80
Lot
- Size: 8,276 sqft
Details
- Additional parcels included: ,,
- Parcel number: C01332801000011353
- Zoning description: R-1
- Special conditions: None
Construction
Type & style
- Home type: SingleFamily
- Architectural style: One Story
- Property subtype: Single Family Residence
Materials
- Block, Concrete
- Roof: Shingle
Condition
- New Construction,Never Occupied
- New construction: Yes
- Year built: 2024
Utilities & green energy
- Sewer: None, Septic Tank
- Water: Public
- Utilities for property: Sewer Not Available
Community & neighborhood
Location
- Region: Avon Park
Other
Other facts
- Listing agreement: Exclusive Right To Sell
- Listing terms: Cash,Conventional,FHA,USDA Loan,VA Loan
- Road surface type: Paved
Price history
| Date | Event | Price |
|---|---|---|
| 10/9/2025 | Sold | $285,000-3.2%$175/sqft |
Source: | ||
| 9/16/2025 | Pending sale | $294,400$180/sqft |
Source: HFMLS #316525 Report a problem | ||
| 8/16/2025 | Price change | $294,400-1.3%$180/sqft |
Source: | ||
| 7/28/2025 | Listed for sale | $298,400$183/sqft |
Source: | ||
| 7/1/2025 | Listing removed | $298,400$183/sqft |
Source: | ||
Public tax history
Tax history is unavailable.
Neighborhood: 33825
Nearby schools
GreatSchools rating
- 5/10Avon Elementary SchoolGrades: PK-5Distance: 4.2 mi
- 3/10Avon Park Middle SchoolGrades: 6-8Distance: 5 mi
- 4/10Avon Park High SchoolGrades: PK,9-12Distance: 5.5 mi
Get a cash offer in 3 minutes
Find out how much your home could sell for in as little as 3 minutes with a no-obligation cash offer.
Estimated market value
$281,800
Get a cash offer in 3 minutes
Find out how much your home could sell for in as little as 3 minutes with a no-obligation cash offer.
Estimated market value
$281,800
