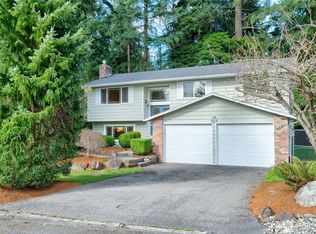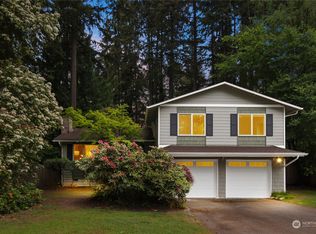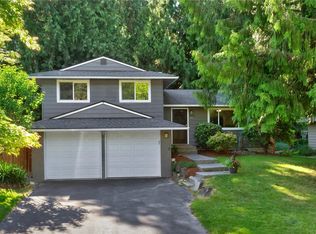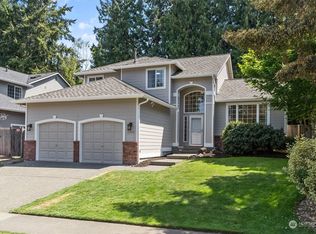Sold
Listed by:
Cameron Bruno,
Tribeca NW Real Estate
Bought with: eXp Realty
$820,000
3124 198th Place SE, Bothell, WA 98012
3beds
1,672sqft
Single Family Residence
Built in 1974
0.29 Acres Lot
$817,800 Zestimate®
$490/sqft
$3,588 Estimated rent
Home value
$817,800
$761,000 - $875,000
$3,588/mo
Zestimate® history
Loading...
Owner options
Explore your selling options
What's special
Welcome to your personal garden of Eden! Located in a quiet Bothell neighborhood within the highly sought-after Northshore School District, this beautifully updated home sits on a large lot featuring two gated gardens, an orchard with mature fruit-bearing trees and bushes, and a spacious backyard shop. Inside, you'll find custom wood finishes throughout, including hardwood floors, oak cabinets, doors, trim, and cedar ceiling inlays. The home has been freshly painted and includes a brand-new driveway, modern LVP flooring just installed, central A/C, and a huge covered RV parking area. This property offers a perfect blend of craftsmanship, space, and privacy in a peaceful, convenient location.
Zillow last checked: 8 hours ago
Listing updated: November 23, 2025 at 04:02am
Listed by:
Cameron Bruno,
Tribeca NW Real Estate
Bought with:
Mason Hwu, 20120880
eXp Realty
Source: NWMLS,MLS#: 2418421
Facts & features
Interior
Bedrooms & bathrooms
- Bedrooms: 3
- Bathrooms: 3
- Full bathrooms: 1
- 3/4 bathrooms: 1
- 1/2 bathrooms: 1
Other
- Level: Lower
Bonus room
- Level: Lower
Entry hall
- Level: Main
Family room
- Level: Main
Kitchen with eating space
- Level: Main
Utility room
- Level: Garage
Heating
- Fireplace, 90%+ High Efficiency, Fireplace Insert, Forced Air, Electric, Wood
Cooling
- 90%+ High Efficiency, Forced Air, Heat Pump
Appliances
- Included: Dishwasher(s), Disposal, Dryer(s), Microwave(s), Refrigerator(s), Stove(s)/Range(s), Washer(s), Garbage Disposal
Features
- Bath Off Primary, Ceiling Fan(s), Dining Room, Walk-In Pantry
- Flooring: Ceramic Tile, Engineered Hardwood, Laminate, Vinyl Plank, Carpet
- Windows: Double Pane/Storm Window
- Basement: Daylight,Finished
- Number of fireplaces: 1
- Fireplace features: Wood Burning, Main Level: 1, Fireplace
Interior area
- Total structure area: 1,672
- Total interior livable area: 1,672 sqft
Property
Parking
- Total spaces: 6
- Parking features: Detached Carport, Attached Garage, RV Parking
- Attached garage spaces: 6
- Has carport: Yes
Features
- Levels: Three Or More
- Entry location: Main
- Patio & porch: Bath Off Primary, Ceiling Fan(s), Double Pane/Storm Window, Dining Room, Fireplace, Walk-In Pantry, Wired for Generator
- Has view: Yes
- View description: Territorial
Lot
- Size: 0.29 Acres
- Features: Corner Lot, Curbs, Paved, Deck, Dog Run, Fenced-Fully, High Speed Internet, RV Parking, Shop
- Topography: Level
- Residential vegetation: Fruit Trees, Garden Space
Details
- Parcel number: 00636900001400
- Special conditions: Standard
- Other equipment: Wired for Generator
Construction
Type & style
- Home type: SingleFamily
- Property subtype: Single Family Residence
Materials
- Metal/Vinyl
- Foundation: Poured Concrete
- Roof: Composition
Condition
- Year built: 1974
- Major remodel year: 1974
Utilities & green energy
- Sewer: Septic Tank
- Water: Public
Community & neighborhood
Location
- Region: Bothell
- Subdivision: Bothell
Other
Other facts
- Listing terms: Cash Out,Conventional,FHA,VA Loan
- Cumulative days on market: 46 days
Price history
| Date | Event | Price |
|---|---|---|
| 10/23/2025 | Sold | $820,000-1.2%$490/sqft |
Source: | ||
| 9/26/2025 | Pending sale | $829,995$496/sqft |
Source: | ||
| 9/12/2025 | Price change | $829,995-2.4%$496/sqft |
Source: | ||
| 9/11/2025 | Pending sale | $850,000$508/sqft |
Source: | ||
| 8/8/2025 | Listed for sale | $850,000$508/sqft |
Source: | ||
Public tax history
| Year | Property taxes | Tax assessment |
|---|---|---|
| 2024 | $6,723 +3.5% | $745,200 +3.5% |
| 2023 | $6,494 +11.6% | $720,300 -12% |
| 2022 | $5,818 +2% | $818,700 +46.1% |
Find assessor info on the county website
Neighborhood: 98012
Nearby schools
GreatSchools rating
- 8/10Fernwood Elementary SchoolGrades: PK-5Distance: 0.5 mi
- 7/10Skyview Middle SchoolGrades: 6-8Distance: 1 mi
- 8/10North Creek High SchoolGrades: 9-12Distance: 0.5 mi
Schools provided by the listing agent
- Elementary: Fernwood Elem
- Middle: Skyview Middle School
- High: North Creek High School
Source: NWMLS. This data may not be complete. We recommend contacting the local school district to confirm school assignments for this home.

Get pre-qualified for a loan
At Zillow Home Loans, we can pre-qualify you in as little as 5 minutes with no impact to your credit score.An equal housing lender. NMLS #10287.



