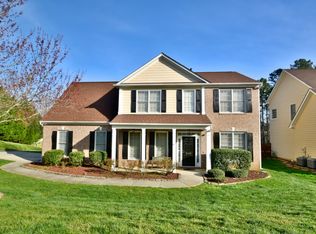Closed
$440,000
3124 Arklow Rd, Charlotte, NC 28269
4beds
2,828sqft
Single Family Residence
Built in 2002
0.22 Acres Lot
$439,400 Zestimate®
$156/sqft
$1,887 Estimated rent
Home value
$439,400
$409,000 - $475,000
$1,887/mo
Zestimate® history
Loading...
Owner options
Explore your selling options
What's special
Welcome Home! This 4-bedroom, 3-bath home features an open floor plan and tons natural light. As you step inside, you're greeted by a bright and airy layout with seamless flow between the living, dining, and kitchen areas—ideal for both daily living and entertaining.
The great room features large windows and classic architectural details, while the open-concept kitchen boasts ample cabinetry, updated appliances.
The main level includes a versatile bedroom and full bath. Upstairs, the spacious primary suite offers a walk-in closet and en-suite bath and a fireplace. Additionally, upstairs offers two bedrooms and a third full bath along with a bonus room.
Step outside to enjoy a private, fully fenced backyard—perfect for outdoor gatherings. Don't miss this opportunity. It won't last long!!
Zillow last checked: 8 hours ago
Listing updated: June 26, 2025 at 07:13am
Listing Provided by:
Kelly Wodzinski Kellywodzinski@kw.com,
Keller Williams Unified,
Brelin Menard,
Keller Williams Unified
Bought with:
Jasmine Green
NorthGroup Real Estate LLC
Source: Canopy MLS as distributed by MLS GRID,MLS#: 4250916
Facts & features
Interior
Bedrooms & bathrooms
- Bedrooms: 4
- Bathrooms: 3
- Full bathrooms: 3
- Main level bedrooms: 1
Primary bedroom
- Level: Upper
Bedroom s
- Level: Main
Bedroom s
- Level: Upper
Bedroom s
- Level: Upper
Bathroom full
- Level: Main
Bathroom full
- Level: Upper
Bonus room
- Level: Upper
Breakfast
- Level: Main
Kitchen
- Level: Main
Laundry
- Level: Main
Living room
- Level: Main
Office
- Level: Main
Heating
- Natural Gas
Cooling
- Central Air
Appliances
- Included: Dishwasher, Disposal, Gas Cooktop, Oven
- Laundry: Laundry Room, Main Level
Features
- Open Floorplan, Pantry, Walk-In Closet(s), Walk-In Pantry
- Flooring: Carpet, Tile, Wood
- Has basement: No
- Attic: Walk-In
- Fireplace features: Family Room, Gas, Gas Log, Primary Bedroom
Interior area
- Total structure area: 2,828
- Total interior livable area: 2,828 sqft
- Finished area above ground: 2,828
- Finished area below ground: 0
Property
Parking
- Total spaces: 2
- Parking features: Attached Garage, Garage Faces Front, Garage on Main Level
- Attached garage spaces: 2
Features
- Levels: Two
- Stories: 2
- Fencing: Back Yard,Fenced
Lot
- Size: 0.22 Acres
Details
- Parcel number: 02768240
- Zoning: MX-2
- Special conditions: Standard
Construction
Type & style
- Home type: SingleFamily
- Architectural style: Transitional
- Property subtype: Single Family Residence
Materials
- Brick Partial, Hardboard Siding
- Foundation: Slab
- Roof: Shingle
Condition
- New construction: No
- Year built: 2002
Utilities & green energy
- Sewer: Public Sewer
- Water: City
Community & neighborhood
Location
- Region: Charlotte
- Subdivision: Harrington Woods
HOA & financial
HOA
- Has HOA: Yes
- HOA fee: $110 annually
- Association name: Cedar Management
- Association phone: 704-644-8808
Other
Other facts
- Listing terms: Cash,Conventional
- Road surface type: Concrete, Paved
Price history
| Date | Event | Price |
|---|---|---|
| 6/26/2025 | Sold | $440,000-2.2%$156/sqft |
Source: | ||
| 6/8/2025 | Pending sale | $449,999$159/sqft |
Source: | ||
| 5/21/2025 | Price change | $449,999-4.2%$159/sqft |
Source: | ||
| 5/17/2025 | Price change | $469,900-2.1%$166/sqft |
Source: | ||
| 5/9/2025 | Price change | $479,900-3.8%$170/sqft |
Source: | ||
Public tax history
| Year | Property taxes | Tax assessment |
|---|---|---|
| 2025 | -- | $446,600 |
| 2024 | $3,535 +3.5% | $446,600 |
| 2023 | $3,415 +16.9% | $446,600 +54.2% |
Find assessor info on the county website
Neighborhood: Prosperity Church Road
Nearby schools
GreatSchools rating
- 3/10David Cox Road ElementaryGrades: PK-5Distance: 1.2 mi
- 2/10Ridge Road Middle SchoolGrades: 6-8Distance: 4.1 mi
- 4/10Mallard Creek HighGrades: 9-12Distance: 3.2 mi
Schools provided by the listing agent
- Elementary: David Cox Road
- Middle: Ridge Road
- High: Mallard Creek
Source: Canopy MLS as distributed by MLS GRID. This data may not be complete. We recommend contacting the local school district to confirm school assignments for this home.
Get a cash offer in 3 minutes
Find out how much your home could sell for in as little as 3 minutes with a no-obligation cash offer.
Estimated market value$439,400
Get a cash offer in 3 minutes
Find out how much your home could sell for in as little as 3 minutes with a no-obligation cash offer.
Estimated market value
$439,400
