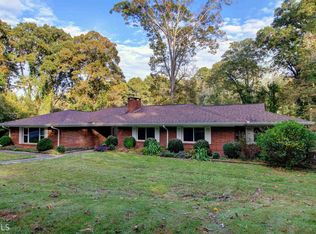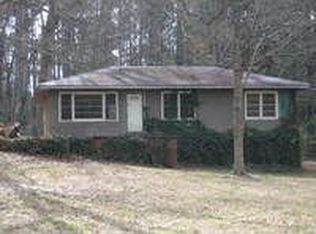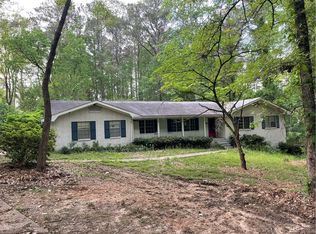Metal roof, New flooring, Three bedrooms one full bath. Livingroom with exposed beams, large open rooms. Large kitchen with lots of room to exspand or rehab this home. Lot is 1.2 acres.
This property is off market, which means it's not currently listed for sale or rent on Zillow. This may be different from what's available on other websites or public sources.


