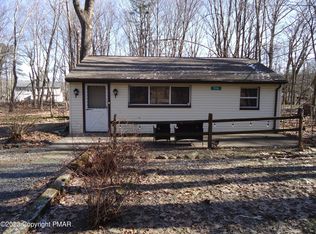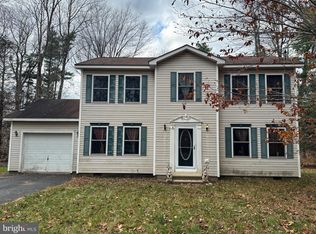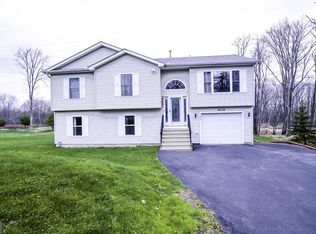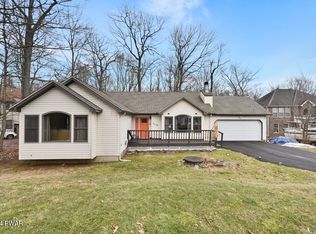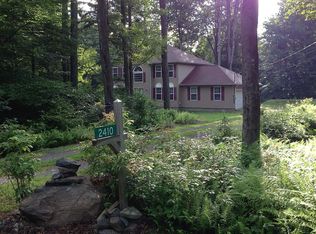MOTIVATED SELLER - MUST SELL! Beautifully renovated, move-in-ready home in Stillwater Lake Estates, a short-term rental friendly Pocono community. This charming home features an open-concept layout with cathedral ceilings, skylight, stainless steel kitchen appliances, custom fireplace, and a brand-new tiled shower/tub. The finished lower level offers flexible space with a second full bath - ideal for a game room, lounge, or additional sleeping area. Enjoy a private deck, covered patio, and fire pit for outdoor entertaining. Community amenities include a 330-acre private lake with beach, clubhouse, swimming, kayaking, fishing, tennis, volleyball, and ice skating. Minutes from Kalahari, Camelback, Great Wolf Lodge, Mt. Airy Casino, shopping outlets and major highways I-80 & I-380. Perfect as a primary home, vacation getaway, or investment property. This home is truly special. Schedule your tour today (610)220-9202.
For sale
$386,000
3124 Fern Rd, Pocono Summit, PA 18346
3beds
1,708sqft
Est.:
Single Family Residence
Built in 1992
0.41 Acres Lot
$383,100 Zestimate®
$226/sqft
$95/mo HOA
What's special
Custom fireplacePrivate deckBeautifully renovatedOpen-concept layoutCathedral ceilingsCovered patioStainless steel kitchen appliances
- 237 days |
- 417 |
- 20 |
Zillow last checked: 8 hours ago
Listing updated: February 17, 2026 at 08:28am
Listed by:
Russell Mattia 610-213-9766,
Keller Williams Real Estate - West End 570-992-1010
Source: PMAR,MLS#: PM-133606
Tour with a local agent
Facts & features
Interior
Bedrooms & bathrooms
- Bedrooms: 3
- Bathrooms: 2
- Full bathrooms: 2
Primary bedroom
- Level: Main
- Area: 159.9
- Dimensions: 13 x 12.3
Bedroom 2
- Level: Main
- Area: 95
- Dimensions: 10 x 9.5
Bedroom 3
- Level: Main
- Area: 66.73
- Dimensions: 10.11 x 6.6
Primary bathroom
- Level: Main
- Area: 92.25
- Dimensions: 12.3 x 7.5
Bathroom 2
- Description: Lower Level Bathroom
- Level: Lower
- Area: 60.5
- Dimensions: 11 x 5.5
Bonus room
- Description: Huge finished basement
- Level: Lower
- Area: 319.5
- Dimensions: 22.5 x 14.2
Kitchen
- Description: Kitchen/Dining Combined
- Level: Main
- Area: 265.96
- Dimensions: 21.8 x 12.2
Living room
- Description: Fireplace
- Level: Main
- Area: 181.25
- Dimensions: 14.5 x 12.5
Heating
- Forced Air, Propane
Cooling
- None
Appliances
- Included: Electric Range, Refrigerator, Water Heater, Dishwasher, Microwave, Stainless Steel Appliance(s), Washer, Dryer, Water Purifier Owned
- Laundry: Lower Level
Features
- Double Vanity, High Ceilings, Vaulted Ceiling(s), Open Floorplan, Recessed Lighting, Ceiling Fan(s)
- Flooring: Carpet, Tile, Vinyl
- Basement: Heated
- Number of fireplaces: 1
- Fireplace features: Living Room, Wood Burning
Interior area
- Total structure area: 1,708
- Total interior livable area: 1,708 sqft
- Finished area above ground: 1,132
- Finished area below ground: 576
Property
Parking
- Total spaces: 7
- Parking features: Garage - Attached, Open
- Attached garage spaces: 2
- Uncovered spaces: 5
Features
- Stories: 1
- Patio & porch: Patio, Deck
- Exterior features: Fire Pit
Lot
- Size: 0.41 Acres
- Features: Level, Landscaped, Many Trees
Details
- Parcel number: 19.4B.1.79
- Zoning description: Residential
- Special conditions: Standard
Construction
Type & style
- Home type: SingleFamily
- Architectural style: Bi-Level
- Property subtype: Single Family Residence
Materials
- Brick, Vinyl Siding
- Foundation: Slab
- Roof: Asphalt,Fiberglass
Condition
- Year built: 1992
Utilities & green energy
- Sewer: On Site Septic
- Water: Well
- Utilities for property: Propane Tank Leased
Community & HOA
Community
- Subdivision: Stillwater Estates
HOA
- Has HOA: Yes
- Amenities included: Security, Clubhouse, Playground
- Services included: Security, Maintenance Road
- HOA fee: $1,145 annually
Location
- Region: Pocono Summit
Financial & listing details
- Price per square foot: $226/sqft
- Tax assessed value: $110,010
- Annual tax amount: $3,325
- Date on market: 7/1/2025
- Listing terms: Cash,Conventional
- Road surface type: Paved
Estimated market value
$383,100
$364,000 - $402,000
$2,414/mo
Price history
Price history
| Date | Event | Price |
|---|---|---|
| 9/5/2025 | Price change | $386,000-0.5%$226/sqft |
Source: PMAR #PM-133606 Report a problem | ||
| 8/5/2025 | Price change | $388,000-5.4%$227/sqft |
Source: PMAR #PM-133606 Report a problem | ||
| 7/17/2025 | Price change | $410,000-4.4%$240/sqft |
Source: PMAR #PM-133606 Report a problem | ||
| 7/1/2025 | Listed for sale | $429,000$251/sqft |
Source: PMAR #PM-133606 Report a problem | ||
Public tax history
Public tax history
| Year | Property taxes | Tax assessment |
|---|---|---|
| 2025 | $3,325 +8.3% | $110,010 |
| 2024 | $3,071 +9.4% | $110,010 |
| 2023 | $2,807 +1.8% | $110,010 |
| 2022 | $2,758 | $110,010 |
| 2021 | $2,758 | $110,010 |
| 2020 | $2,758 -20.5% | $110,010 +444.3% |
| 2019 | $3,471 | $20,210 |
| 2018 | $3,471 | $20,210 |
| 2017 | $3,471 +371.3% | $20,210 |
| 2016 | $736 | $20,210 |
| 2015 | -- | $20,210 |
| 2014 | -- | $20,210 |
| 2013 | -- | $20,210 |
| 2012 | -- | $20,210 |
| 2011 | -- | $20,210 |
| 2010 | -- | $20,210 |
| 2008 | -- | $20,210 |
| 2007 | -- | $20,210 |
| 2006 | -- | $20,210 |
| 2005 | -- | $20,210 |
| 2004 | -- | $20,210 |
| 2003 | -- | $20,210 |
Find assessor info on the county website
BuyAbility℠ payment
Est. payment
$2,333/mo
Principal & interest
$1794
Property taxes
$444
HOA Fees
$95
Climate risks
Neighborhood: 18346
Nearby schools
GreatSchools rating
- NAClear Run El CenterGrades: K-2Distance: 3.1 mi
- 4/10Pocono Mountain West Junior High SchoolGrades: 7-8Distance: 1.1 mi
- 7/10Pocono Mountain West High SchoolGrades: 9-12Distance: 0.9 mi
