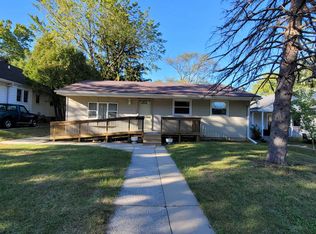Sold for $166,904
$166,904
3124 Guilford Rd, Rockford, IL 61107
2beds
1,274sqft
Single Family Residence
Built in 1953
0.25 Acres Lot
$173,000 Zestimate®
$131/sqft
$1,867 Estimated rent
Home value
$173,000
$152,000 - $195,000
$1,867/mo
Zestimate® history
Loading...
Owner options
Explore your selling options
What's special
This charming all-brick ranch welcomes you with its timeless appeal and thoughtful design. Step inside to discover gleaming oak hardwood floors that flow throughout the home, complemented by large, bright windows that bathe each room in natural light. The living room serves as the heart of the home, featuring a cozy fireplace perfect for quiet evenings or entertaining guests. The kitchen impresses with sleek granite countertops and ceramic tile flooring that combines style with practicality. Two well-appointed bathrooms also feature ceramic tile, ensuring both comfort and easy maintenance. The sunroom offers a delightful retreat where you can enjoy morning coffee while watching the seasons change, complete with its own fireplace for year-round comfort. This two-bedroom, two-bathroom home provides 1,274 square feet of thoughtfully designed living space. The layout maximizes functionality while maintaining an open, welcoming atmosphere that makes everyday living a pleasure. Outside, a detached two-car garage provides ample storage and parking convenience. The location offers excellent access to quality education at nearby Bloom and Rockford Christian School. Convenient shopping at Gray's Food Stores. This property combines classic architectural elements with modern conveniences, creating a home that honors tradition while meeting contemporary needs. The brick exterior ensures durability and timeless curb appeal, while the interior features blend comfort with style. Whether you're downsizing or starting out, this ranch offers the perfect blend of charm and functionality. Sent from my iPad
Zillow last checked: 8 hours ago
Listing updated: September 29, 2025 at 11:53am
Listed by:
Diane Dowd 815-988-2117,
Dickerson & Nieman
Bought with:
Justin Smith, 475168898
Century 21 Affiliated
Source: NorthWest Illinois Alliance of REALTORS®,MLS#: 202505140
Facts & features
Interior
Bedrooms & bathrooms
- Bedrooms: 2
- Bathrooms: 2
- Full bathrooms: 1
- 1/2 bathrooms: 1
- Main level bathrooms: 2
- Main level bedrooms: 2
Primary bedroom
- Level: Main
- Area: 165
- Dimensions: 15 x 11
Bedroom 2
- Level: Main
- Area: 149.6
- Dimensions: 13.6 x 11
Dining room
- Level: Main
- Area: 190
- Dimensions: 10 x 19
Kitchen
- Level: Main
- Area: 168.3
- Dimensions: 18.7 x 9
Living room
- Level: Main
- Area: 285
- Dimensions: 19 x 15
Heating
- Forced Air, Natural Gas
Cooling
- Central Air
Appliances
- Included: Disposal, Dishwasher, Dryer, Refrigerator, Gas Water Heater
- Laundry: In Basement
Features
- Basement: Full
- Has fireplace: No
Interior area
- Total structure area: 1,274
- Total interior livable area: 1,274 sqft
- Finished area above ground: 1,274
- Finished area below ground: 0
Property
Parking
- Total spaces: 2
- Parking features: Detached
- Garage spaces: 2
Lot
- Size: 0.25 Acres
- Features: City/Town
Details
- Parcel number: 1219210025
Construction
Type & style
- Home type: SingleFamily
- Architectural style: Ranch
- Property subtype: Single Family Residence
Materials
- Brick/Stone
- Roof: Shingle
Condition
- Year built: 1953
Utilities & green energy
- Electric: Circuit Breakers
- Sewer: City/Community
- Water: City/Community
Community & neighborhood
Security
- Security features: Radon Mitigation Passive
Location
- Region: Rockford
- Subdivision: IL
Other
Other facts
- Ownership: Fee Simple
Price history
| Date | Event | Price |
|---|---|---|
| 9/29/2025 | Sold | $166,904+8.4%$131/sqft |
Source: | ||
| 8/26/2025 | Pending sale | $153,900$121/sqft |
Source: | ||
| 8/22/2025 | Listed for sale | $153,900+71%$121/sqft |
Source: | ||
| 6/16/2015 | Sold | $90,000-3.1%$71/sqft |
Source: Public Record Report a problem | ||
| 3/16/2015 | Listing removed | $92,900$73/sqft |
Source: Berkshire Hathaway HomeServices Crosby Starck RE #201407024 Report a problem | ||
Public tax history
| Year | Property taxes | Tax assessment |
|---|---|---|
| 2023 | $3,142 +6.3% | $41,263 +11.9% |
| 2022 | $2,957 | $36,881 +9.1% |
| 2021 | -- | $33,817 +5.8% |
Find assessor info on the county website
Neighborhood: 61107
Nearby schools
GreatSchools rating
- 4/10C Henry Bloom Elementary SchoolGrades: K-5Distance: 0.3 mi
- 2/10Eisenhower Middle SchoolGrades: 6-8Distance: 1 mi
- 3/10Guilford High SchoolGrades: 9-12Distance: 2.5 mi
Schools provided by the listing agent
- District: Rockford 205
Source: NorthWest Illinois Alliance of REALTORS®. This data may not be complete. We recommend contacting the local school district to confirm school assignments for this home.
Get pre-qualified for a loan
At Zillow Home Loans, we can pre-qualify you in as little as 5 minutes with no impact to your credit score.An equal housing lender. NMLS #10287.
