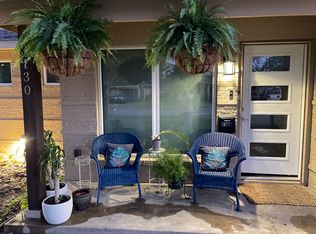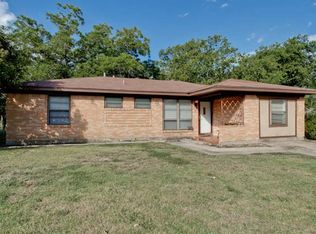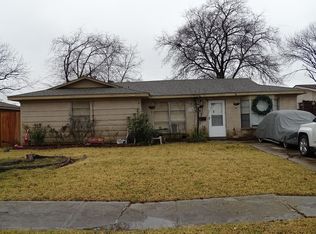Sold
Price Unknown
3124 Hillglenn Rd, Dallas, TX 75228
3beds
1,356sqft
Single Family Residence
Built in ----
-- sqft lot
$-- Zestimate®
$--/sqft
$1,935 Estimated rent
Home value
Not available
Estimated sales range
Not available
$1,935/mo
Zestimate® history
Loading...
Owner options
Explore your selling options
What's special
3124 Hillglenn Rd, Dallas, TX 75228 is a single family home that contains 1,356 sq ft. It contains 3 bedrooms and 2 bathrooms.
The Rent Zestimate for this home is $1,935/mo.
Zillow last checked: 11 hours ago
Listing updated: September 30, 2024 at 06:52pm
Source: Zillow Rentals
Facts & features
Interior
Bedrooms & bathrooms
- Bedrooms: 3
- Bathrooms: 2
- Full bathrooms: 2
Cooling
- Central Air
Appliances
- Laundry: Hookups
Features
- WD Hookup
Interior area
- Total interior livable area: 1,356 sqft
Property
Parking
- Parking features: Attached
- Has attached garage: Yes
- Details: Contact manager
Details
- Parcel number: 00000724648000000
Construction
Type & style
- Home type: SingleFamily
- Property subtype: Single Family Residence
Community & neighborhood
Location
- Region: Dallas
HOA & financial
Other fees
- Deposit fee: $2,200
Price history
| Date | Event | Price |
|---|---|---|
| 1/9/2026 | Listing removed | $239,900$177/sqft |
Source: NTREIS #20870004 Report a problem | ||
| 12/3/2025 | Price change | $239,900-4%$177/sqft |
Source: NTREIS #20870004 Report a problem | ||
| 11/24/2025 | Price change | $249,900-3.1%$184/sqft |
Source: NTREIS #20870004 Report a problem | ||
| 11/1/2025 | Price change | $257,900-2.1%$190/sqft |
Source: NTREIS #20870004 Report a problem | ||
| 9/15/2025 | Price change | $263,500-0.4%$194/sqft |
Source: NTREIS #20870004 Report a problem | ||
Public tax history
| Year | Property taxes | Tax assessment |
|---|---|---|
| 2025 | $4,342 +4.9% | $195,000 |
| 2024 | $4,139 +16.9% | $195,000 +26.4% |
| 2023 | $3,541 -8.6% | $154,310 |
Find assessor info on the county website
Neighborhood: 75228
Nearby schools
GreatSchools rating
- 3/10Edwin J Kiest Elementary SchoolGrades: PK-5Distance: 0.5 mi
- 5/10W High Gaston Middle SchoolGrades: 6-8Distance: 1.9 mi
- 4/10Bryan Adams High SchoolGrades: 9-12Distance: 1.1 mi


