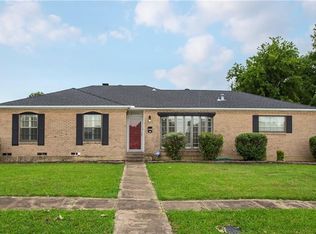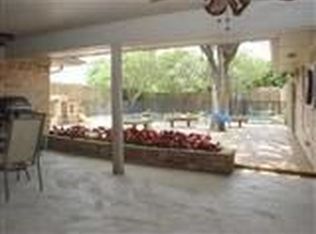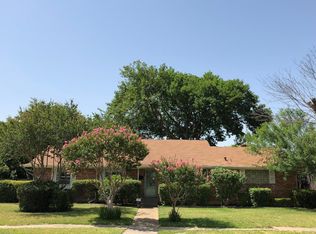Sold
Price Unknown
3124 Merrell Rd, Dallas, TX 75229
4beds
1,884sqft
Single Family Residence
Built in 1955
10,193.04 Square Feet Lot
$505,000 Zestimate®
$--/sqft
$4,856 Estimated rent
Home value
$505,000
$460,000 - $556,000
$4,856/mo
Zestimate® history
Loading...
Owner options
Explore your selling options
What's special
IT'S STARTING TO HEAT UP! THIS INVITING BACKYARD OASIS IS WAITING ON YOU!.. Located just minutes from premier shopping, the Northaven Trail for walking and biking, and within close reach of both public and private schools, this home also offers convenient access to Dallas Love Field for easy travel. Discover the perfect blend of classic charm and contemporary living in this beautifully renovated ranch-style home, nestled in the highly sought-after neighborhood of Dallas. Offering 4 bedrooms, 2.5 stylish baths, and a 2-car garage, this home is situated on a generous corner lot of 0.23 acres. Step inside to find an open-concept layout that seamlessly combines vintage 1955 elegance with top-of-the-line modern finishes. The entire home has been thoughtfully updated with designer touches throughout, creating a warm and inviting ambiance. The living, dining, and kitchen areas flow effortlessly, making it the ideal space for everyday living and entertaining. The chef's kitchen is a culinary dream, complete with Gas Range-oven, Farm sink, custom cabinetry, and a breakfast bar that opens to the living area, making it easy to host and mingle. Outdoors, immerse yourself in an entertainer's paradise. The backyard is a lush oasis featuring a sparkling pool-spa, expansive covered patio, and a charming wood-burning grill-perfect for weekend barbecues or serene evenings under the stars. CHARM MEETS MODERN in ROYAL CHAPEL ESTATES!
Zillow last checked: 8 hours ago
Listing updated: June 19, 2025 at 07:23pm
Listed by:
Janet Martin 0733925 972-358-8590,
Coldwell Banker Apex, REALTORS 972-208-8797
Bought with:
Lolly Landwehr
Allie Beth Allman & Assoc.
Source: NTREIS,MLS#: 20887607
Facts & features
Interior
Bedrooms & bathrooms
- Bedrooms: 4
- Bathrooms: 3
- Full bathrooms: 2
- 1/2 bathrooms: 1
Primary bedroom
- Features: Ceiling Fan(s), En Suite Bathroom
- Level: First
- Dimensions: 14 x 12
Bedroom
- Features: Ceiling Fan(s), Walk-In Closet(s)
- Level: First
- Dimensions: 11 x 10
Bedroom
- Features: Ceiling Fan(s)
- Level: First
- Dimensions: 11 x 11
Bedroom
- Features: Ceiling Fan(s)
- Level: First
- Dimensions: 15 x 10
Primary bathroom
- Features: Built-in Features, En Suite Bathroom, Linen Closet, Stone Counters
- Level: First
- Dimensions: 8 x 8
Other
- Features: Built-in Features, Dual Sinks, Jack and Jill Bath, Stone Counters
- Level: First
- Dimensions: 7 x 5
Kitchen
- Features: Breakfast Bar, Built-in Features, Eat-in Kitchen, Kitchen Island, Pantry, Stone Counters
- Level: First
- Dimensions: 23 x 10
Living room
- Features: Ceiling Fan(s), Fireplace
- Level: First
- Dimensions: 20 x 14
Utility room
- Features: Built-in Features, Utility Room
- Level: First
- Dimensions: 5 x 5
Heating
- Central, Fireplace(s)
Cooling
- Central Air, Ceiling Fan(s)
Appliances
- Included: Some Gas Appliances, Disposal, Gas Oven, Gas Water Heater, Plumbed For Gas, Range, Some Commercial Grade, Vented Exhaust Fan
- Laundry: Washer Hookup, Electric Dryer Hookup, Laundry in Utility Room
Features
- Decorative/Designer Lighting Fixtures, Eat-in Kitchen, Kitchen Island, Open Floorplan, Pantry, Cable TV
- Flooring: Concrete, Ceramic Tile, Hardwood
- Windows: Window Coverings
- Has basement: No
- Number of fireplaces: 1
- Fireplace features: Decorative, Family Room, Gas Log
Interior area
- Total interior livable area: 1,884 sqft
Property
Parking
- Total spaces: 2
- Parking features: Alley Access, Door-Single, Driveway, Garage, Garage Door Opener, Inside Entrance, Garage Faces Rear
- Attached garage spaces: 2
- Has uncovered spaces: Yes
Features
- Levels: One
- Stories: 1
- Patio & porch: Covered
- Exterior features: Barbecue, Private Yard
- Pool features: Gunite, In Ground, Pool, Pool/Spa Combo
- Fencing: Back Yard,Wood
Lot
- Size: 10,193 sqft
- Features: Corner Lot, Interior Lot, Landscaped, Level, Few Trees
Details
- Parcel number: 00000598465000000
- Other equipment: Satellite Dish
Construction
Type & style
- Home type: SingleFamily
- Architectural style: Traditional,Detached
- Property subtype: Single Family Residence
Materials
- Brick
- Foundation: Pillar/Post/Pier
- Roof: Asphalt
Condition
- Year built: 1955
Utilities & green energy
- Sewer: Public Sewer
- Water: Public
- Utilities for property: Electricity Connected, Natural Gas Available, Sewer Available, Separate Meters, Water Available, Cable Available
Community & neighborhood
Security
- Security features: Security System
Community
- Community features: Sidewalks, Trails/Paths, Curbs
Location
- Region: Dallas
- Subdivision: Walnut Hills 2nd Inst
Other
Other facts
- Listing terms: Cash,Conventional,FHA,VA Loan
Price history
| Date | Event | Price |
|---|---|---|
| 6/10/2025 | Sold | -- |
Source: NTREIS #20887607 Report a problem | ||
| 6/10/2025 | Listed for sale | $540,000$287/sqft |
Source: | ||
| 5/17/2025 | Pending sale | $540,000$287/sqft |
Source: | ||
| 5/17/2025 | Contingent | $540,000$287/sqft |
Source: NTREIS #20887607 Report a problem | ||
| 4/30/2025 | Price change | $540,000-1.8%$287/sqft |
Source: NTREIS #20887607 Report a problem | ||
Public tax history
| Year | Property taxes | Tax assessment |
|---|---|---|
| 2025 | $10,618 +475.2% | $476,850 |
| 2024 | $1,846 +6.9% | $476,850 +38.8% |
| 2023 | $1,726 -22.1% | $343,600 |
Find assessor info on the county website
Neighborhood: 75229
Nearby schools
GreatSchools rating
- 4/10F P Caillet Elementary SchoolGrades: PK-5Distance: 0.2 mi
- 2/10Thomas C Marsh Middle SchoolGrades: 6-8Distance: 2.1 mi
- 3/10W T White High SchoolGrades: 9-12Distance: 3.2 mi
Schools provided by the listing agent
- Elementary: Caillet
- Middle: Marsh
- High: Jefferson
- District: Dallas ISD
Source: NTREIS. This data may not be complete. We recommend contacting the local school district to confirm school assignments for this home.
Get a cash offer in 3 minutes
Find out how much your home could sell for in as little as 3 minutes with a no-obligation cash offer.
Estimated market value$505,000
Get a cash offer in 3 minutes
Find out how much your home could sell for in as little as 3 minutes with a no-obligation cash offer.
Estimated market value
$505,000


