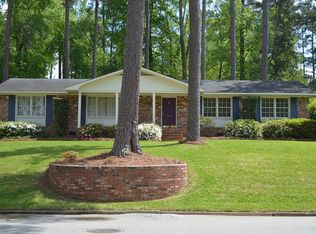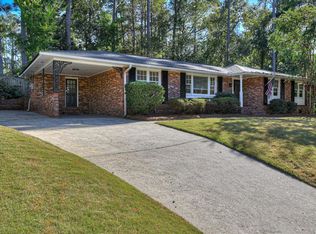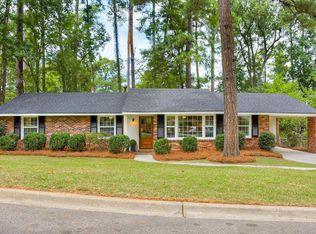Sold for $335,000
$335,000
3124 SUSSEX Road, Augusta, GA 30909
4beds
1,854sqft
Single Family Residence
Built in 1961
-- sqft lot
$345,800 Zestimate®
$181/sqft
$1,892 Estimated rent
Home value
$345,800
$304,000 - $394,000
$1,892/mo
Zestimate® history
Loading...
Owner options
Explore your selling options
What's special
This meticulously maintained 4 bedroom, 2 bath, brick ranch in the always popular Brynwood Subdivision is being offered for sale for the first time. That's right. This home has been in the same family since it was built, and it is now looking for a new family who will continue to love it as much as the original family did. Upon entering the home, you will notice the original hardwood floors throughout the house. The updated kitchen, boasting granite counters, an island and stainless-steel appliances, opens to the cozy family room. The living room has a large bay window allowing plenty of natural light. The primary bedroom has a private updated bathroom which includes a large, tiled shower. Enjoy the beautifully landscaped, fenced backyard while sitting on the covered patio. Conveniently located to schools, shopping, restaurants, downtown, the medical district, Fort Eisenhower and more.
Zillow last checked: 8 hours ago
Listing updated: December 29, 2024 at 01:23am
Listed by:
Joan Steinberg 706-951-5700,
Blanchard & Calhoun - SN
Bought with:
Gary Melton, 333764
Keller Williams Realty Augusta
Source: Hive MLS,MLS#: 531351
Facts & features
Interior
Bedrooms & bathrooms
- Bedrooms: 4
- Bathrooms: 2
- Full bathrooms: 2
Primary bedroom
- Level: Main
- Dimensions: 14 x 11
Bedroom 2
- Level: Main
- Dimensions: 11.5 x 12.5
Bedroom 3
- Level: Main
- Dimensions: 11.5 x 12.5
Bedroom 4
- Level: Main
- Dimensions: 11.5 x 11
Dining room
- Level: Main
- Dimensions: 10 x 12
Family room
- Level: Main
- Dimensions: 13.5 x 11.6
Kitchen
- Level: Main
- Dimensions: 13.5 x 11.6
Living room
- Level: Main
- Dimensions: 17 x 13
Heating
- Natural Gas
Cooling
- Central Air
Appliances
- Included: Dishwasher, Dryer, Electric Range, Gas Water Heater, Ice Maker, Refrigerator, Washer
Features
- Eat-in Kitchen, Kitchen Island, Pantry
- Flooring: Ceramic Tile, Hardwood
- Has basement: No
- Has fireplace: No
Interior area
- Total structure area: 1,854
- Total interior livable area: 1,854 sqft
Property
Parking
- Total spaces: 1
- Parking features: Attached Carport, Concrete, Parking Pad
- Carport spaces: 1
Features
- Levels: One
- Patio & porch: Covered, Patio, Porch
- Fencing: Fenced
Lot
- Dimensions: 99x162x96x169
- Features: Landscaped
Details
- Additional structures: Outbuilding
- Parcel number: 0242151000
Construction
Type & style
- Home type: SingleFamily
- Architectural style: Ranch
- Property subtype: Single Family Residence
Materials
- Brick, Vinyl Siding
- Roof: Composition
Condition
- Updated/Remodeled
- New construction: No
- Year built: 1961
Utilities & green energy
- Water: Public
Community & neighborhood
Community
- Community features: Street Lights
Location
- Region: Augusta
- Subdivision: Brynwood
Other
Other facts
- Listing agreement: Exclusive Right To Sell
- Listing terms: VA Loan,Cash,Conventional,FHA
Price history
| Date | Event | Price |
|---|---|---|
| 8/5/2024 | Sold | $335,000$181/sqft |
Source: | ||
| 7/12/2024 | Pending sale | $335,000$181/sqft |
Source: | ||
| 7/10/2024 | Listed for sale | $335,000$181/sqft |
Source: | ||
Public tax history
| Year | Property taxes | Tax assessment |
|---|---|---|
| 2024 | $1,205 +17% | $101,324 +6.4% |
| 2023 | $1,029 -14.6% | $95,252 +14.4% |
| 2022 | $1,206 +4% | $83,239 +18.8% |
Find assessor info on the county website
Neighborhood: West Augusta
Nearby schools
GreatSchools rating
- 4/10Merry Elementary SchoolGrades: PK-5Distance: 0.7 mi
- 3/10Tutt Middle SchoolGrades: 6-8Distance: 0.7 mi
- 2/10Westside High SchoolGrades: 9-12Distance: 1.5 mi
Schools provided by the listing agent
- Elementary: A Brian Merry
- Middle: Tutt
- High: Westside
Source: Hive MLS. This data may not be complete. We recommend contacting the local school district to confirm school assignments for this home.
Get pre-qualified for a loan
At Zillow Home Loans, we can pre-qualify you in as little as 5 minutes with no impact to your credit score.An equal housing lender. NMLS #10287.
Sell for more on Zillow
Get a Zillow Showcase℠ listing at no additional cost and you could sell for .
$345,800
2% more+$6,916
With Zillow Showcase(estimated)$352,716


