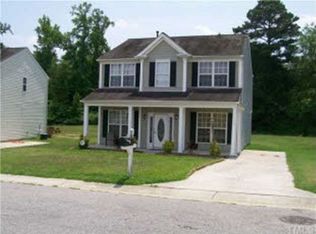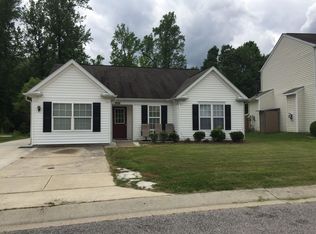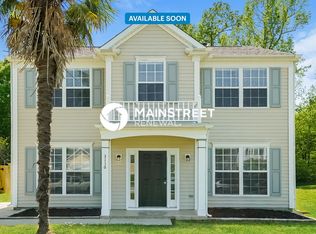Sold for $330,000
$330,000
3124 Tuckland Dr, Raleigh, NC 27610
3beds
1,401sqft
Single Family Residence, Residential
Built in 1999
9,583.2 Square Feet Lot
$320,000 Zestimate®
$236/sqft
$1,810 Estimated rent
Home value
$320,000
$304,000 - $336,000
$1,810/mo
Zestimate® history
Loading...
Owner options
Explore your selling options
What's special
3124 Tuckland is all you could want - 3 beds, 2.5 baths, 1,401 sq ft, tastefully updated, great open layout and the back yard you dream of, all with great access to Raleigh and highways to get you to where you need to be. What's not to love about an updated primary suite? Vaulted ceiling in the primary bedroom, updated double vanity bathroom plus a walk in closet. The additional bedrooms compliment each other - one is oversized, while the other brings the funk with some cool wallpaper for whatever your use. Enjoy the privacy of the fenced back yard complete with a large back deck, stone walkway, fire pit and canopy all while enjoying the peace and serenity of backing up to Little Arm Branch and no rear neighbors. I can see some fun backyard parties on the horizon! Hop on I-440, I-40, I-87 and enjoy access to all things the Triangle has to offer. All of this for this price? You betcha.
Zillow last checked: 8 hours ago
Listing updated: October 28, 2025 at 12:17am
Listed by:
Kenneth Martin Jackson 828-279-2198,
Nest Realty of the Triangle,
Clarisa Gomez,
Nest Realty of the Triangle
Bought with:
RaeShawn Norwood, 346135
EXP Realty LLC
Source: Doorify MLS,MLS#: 10024156
Facts & features
Interior
Bedrooms & bathrooms
- Bedrooms: 3
- Bathrooms: 3
- Full bathrooms: 2
- 1/2 bathrooms: 1
Heating
- Fireplace(s), Forced Air, Natural Gas
Cooling
- Ceiling Fan(s), Central Air
Appliances
- Included: Dishwasher, Disposal, Electric Range, Gas Water Heater, Plumbed For Ice Maker, Stainless Steel Appliance(s)
- Laundry: Laundry Closet, Lower Level
Features
- Bathtub/Shower Combination, Ceiling Fan(s), Granite Counters, Walk-In Closet(s)
- Flooring: Carpet, Laminate, Vinyl
Interior area
- Total structure area: 1,401
- Total interior livable area: 1,401 sqft
- Finished area above ground: 1,401
- Finished area below ground: 0
Property
Parking
- Total spaces: 2
- Parking features: Concrete, Driveway
- Uncovered spaces: 2
Features
- Levels: Two
- Stories: 2
- Patio & porch: Covered, Deck, Front Porch
- Exterior features: Fenced Yard, Rain Gutters
- Pool features: None
- Fencing: Back Yard, Fenced, Wood
- Has view: Yes
Lot
- Size: 9,583 sqft
- Features: Landscaped
Details
- Additional structures: Shed(s)
- Parcel number: 0245247
- Zoning: R-4
- Special conditions: Standard
Construction
Type & style
- Home type: SingleFamily
- Architectural style: Traditional
- Property subtype: Single Family Residence, Residential
Materials
- Vinyl Siding
- Foundation: Slab
- Roof: Shingle
Condition
- New construction: No
- Year built: 1999
Utilities & green energy
- Sewer: Public Sewer
- Water: Public
Community & neighborhood
Location
- Region: Raleigh
- Subdivision: Riverbrooke
HOA & financial
HOA
- Has HOA: Yes
- HOA fee: $115 semi-annually
- Services included: Maintenance Grounds
Price history
| Date | Event | Price |
|---|---|---|
| 5/21/2024 | Sold | $330,000-1.5%$236/sqft |
Source: | ||
| 4/22/2024 | Pending sale | $335,000$239/sqft |
Source: | ||
| 4/19/2024 | Listed for sale | $335,000-6.9%$239/sqft |
Source: | ||
| 5/20/2022 | Sold | $360,000+20%$257/sqft |
Source: | ||
| 4/21/2022 | Pending sale | $300,000+109.1%$214/sqft |
Source: | ||
Public tax history
| Year | Property taxes | Tax assessment |
|---|---|---|
| 2025 | $2,706 +0.4% | $307,964 |
| 2024 | $2,695 +55.8% | $307,964 +96.4% |
| 2023 | $1,730 +7.6% | $156,843 |
Find assessor info on the county website
Neighborhood: South Raleigh
Nearby schools
GreatSchools rating
- 4/10Walnut Creek Elementary SchoolGrades: PK-5Distance: 0.7 mi
- 8/10West Lake MiddleGrades: 6-8Distance: 11.7 mi
- 5/10Garner HighGrades: 9-12Distance: 3.9 mi
Schools provided by the listing agent
- Elementary: Wake - Walnut Creek
- Middle: Wake - West Lake
- High: Wake - Garner
Source: Doorify MLS. This data may not be complete. We recommend contacting the local school district to confirm school assignments for this home.
Get a cash offer in 3 minutes
Find out how much your home could sell for in as little as 3 minutes with a no-obligation cash offer.
Estimated market value$320,000
Get a cash offer in 3 minutes
Find out how much your home could sell for in as little as 3 minutes with a no-obligation cash offer.
Estimated market value
$320,000


