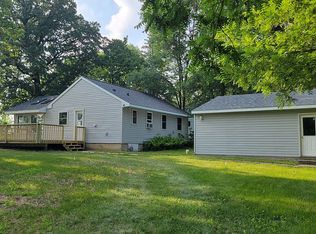Closed
$545,000
31245 Evenhurst Rd, Ashby, MN 56309
3beds
2,646sqft
Single Family Residence
Built in 1982
0.4 Acres Lot
$546,800 Zestimate®
$206/sqft
$1,789 Estimated rent
Home value
$546,800
Estimated sales range
Not available
$1,789/mo
Zestimate® history
Loading...
Owner options
Explore your selling options
What's special
Stunning Year-Round Log Home on Pelican Lake near Ashby, MN!
Enjoy lakeside living with this breathtaking custom log home, perfect for year-round living or a weekend lake retreat. Designed to capture the true essence of "Up North" living, this 3-bedroom, 2-bath beauty blends rustic charm with modern conveniences.
Step inside and be greeted by warm log interiors, soaring ceilings, and two stunning stone fireplaces—the perfect spots to cozy up on cool evenings. The loft adds a touch of charm, while bonus spaces provide for relaxation and entertainment. The lower-level family room is set up as a theater, offering a cinematic experience right at home, and there's even a sauna room for the ultimate in relaxation.
Recent tasteful updates enhance the home’s cozy cabin feel while still enjoying modern amenties. Large windows and a lake-side deck showcase breathtaking lake views and spectacular western sunsets over Pelican Lake.
Outdoor entertaining is effortless with a built-in stone barbecue, a beautiful stone patio with a fire pit, and plenty of space to enjoy the fresh Minnesota air. A double-attached garage plus an additional detached garage provide ample storage for all your lake toys and vehicles.
Pelican Lake is known for it’s year round fishing, boating, tubing and skiing.
Don’t miss this rare opportunity to own your dream log home on the lake. Come see it for yourself—see you at the lake!
Zillow last checked: 8 hours ago
Listing updated: June 03, 2025 at 12:48pm
Listed by:
Wayne Schuett 218-770-7817,
Century 21 Atwood,
Sarah House 218-770-0567
Bought with:
Alex Francis
Edina Realty, Inc.
Source: NorthstarMLS as distributed by MLS GRID,MLS#: 6680760
Facts & features
Interior
Bedrooms & bathrooms
- Bedrooms: 3
- Bathrooms: 2
- 3/4 bathrooms: 2
Bedroom 1
- Level: Main
- Area: 248.4 Square Feet
- Dimensions: 18x13.8
Bedroom 2
- Level: Main
- Area: 132 Square Feet
- Dimensions: 12x11
Bedroom 3
- Level: Upper
- Area: 144 Square Feet
- Dimensions: 12x12
Bathroom
- Level: Main
Bathroom
- Level: Lower
Dining room
- Level: Main
- Area: 110 Square Feet
- Dimensions: 11x10
Family room
- Level: Lower
- Area: 283.5 Square Feet
- Dimensions: 17.5x16.2
Flex room
- Level: Lower
- Area: 103.23 Square Feet
- Dimensions: 11.1x9.3
Kitchen
- Level: Main
- Area: 120 Square Feet
- Dimensions: 12x10
Laundry
- Level: Lower
- Area: 122.57 Square Feet
- Dimensions: 11.9x10.3
Living room
- Level: Main
- Area: 369.84 Square Feet
- Dimensions: 26.8x13.8
Recreation room
- Level: Lower
- Area: 73.6 Square Feet
- Dimensions: 9.2x8
Storage
- Level: Lower
Sun room
- Level: Main
- Area: 192 Square Feet
- Dimensions: 16x12
Heating
- Forced Air, Fireplace(s)
Cooling
- Central Air
Features
- Basement: Block
- Number of fireplaces: 2
- Fireplace features: Gas, Stone
Interior area
- Total structure area: 2,646
- Total interior livable area: 2,646 sqft
- Finished area above ground: 1,638
- Finished area below ground: 1,008
Property
Parking
- Total spaces: 3
- Parking features: Attached, Detached, Concrete
- Attached garage spaces: 3
Accessibility
- Accessibility features: None
Features
- Levels: One and One Half
- Stories: 1
- Patio & porch: Deck
- Fencing: Chain Link
- Has view: Yes
- View description: West
- Waterfront features: Lake Front, Waterfront Elevation(10-15), Waterfront Num(26000200), Lake Bottom(Reeds, Sand, Soft), Lake Acres(3760), Lake Depth(21)
- Body of water: Pelican
- Frontage length: Water Frontage: 100
Lot
- Size: 0.40 Acres
- Dimensions: 100 x 150
- Features: Accessible Shoreline, Island/Peninsula, Many Trees
Details
- Foundation area: 1872
- Parcel number: 120119000
- Zoning description: Residential-Single Family
Construction
Type & style
- Home type: SingleFamily
- Property subtype: Single Family Residence
Materials
- Log, Log Siding
- Roof: Age Over 8 Years,Asphalt
Condition
- Age of Property: 43
- New construction: No
- Year built: 1982
Utilities & green energy
- Gas: Propane
- Sewer: Private Sewer, Tank with Drainage Field
- Water: Well
Community & neighborhood
Location
- Region: Ashby
- Subdivision: Evenhurst
HOA & financial
HOA
- Has HOA: No
Price history
| Date | Event | Price |
|---|---|---|
| 5/29/2025 | Sold | $545,000-0.7%$206/sqft |
Source: | ||
| 5/13/2025 | Pending sale | $549,000$207/sqft |
Source: | ||
| 3/6/2025 | Listed for sale | $549,000$207/sqft |
Source: | ||
| 11/20/2024 | Listing removed | $549,000$207/sqft |
Source: | ||
| 8/29/2024 | Price change | $549,000-4.5%$207/sqft |
Source: | ||
Public tax history
| Year | Property taxes | Tax assessment |
|---|---|---|
| 2024 | $3,068 -7% | $451,600 +0.9% |
| 2023 | $3,298 +10.1% | $447,500 +5.3% |
| 2022 | $2,996 -3.5% | $424,800 +28.4% |
Find assessor info on the county website
Neighborhood: 56309
Nearby schools
GreatSchools rating
- 6/10Ashby Elementary SchoolGrades: PK-6Distance: 1.9 mi
- 6/10Ashby SecondaryGrades: 7-12Distance: 1.9 mi

Get pre-qualified for a loan
At Zillow Home Loans, we can pre-qualify you in as little as 5 minutes with no impact to your credit score.An equal housing lender. NMLS #10287.
