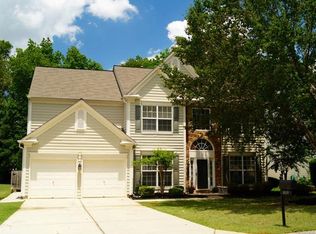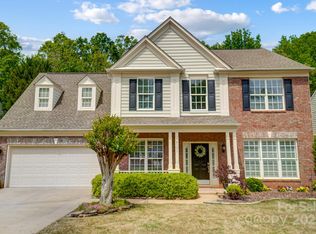Closed
$685,000
3125 Arborhill Rd, Charlotte, NC 28270
4beds
2,562sqft
Single Family Residence
Built in 1999
0.27 Acres Lot
$681,700 Zestimate®
$267/sqft
$2,674 Estimated rent
Home value
$681,700
$634,000 - $729,000
$2,674/mo
Zestimate® history
Loading...
Owner options
Explore your selling options
What's special
Proudly presenting this well maintained, move-in ready home nestled on a quiet and private cul-de-sac tree-lined lot in the highly sought-after Willowmere! Located in the top-rated Providence HS district! The backyard is your personal retreat, featuring a newer lovely in-ground pool, fenced yard, and mature landscaping, ideal for outdoor living and entertaining. Inside, you’ll find an updated kitchen with an oversized granite island, raised panel cabinetry, and SS appliances. The heart of the home is the stunning two-story great room, complete with a cozy fireplace, custom built-ins, hardwoods and abundant windows offering natural light. Upstairs boasts upgraded baths and generously sized bedrooms. Located just minutes from shopping, restaurants, and top-rated schools, this home also includes access to fantastic neighborhood amenities including a clubhouse, outdoor pool, playground, tennis courts, and walking trails. Don’t miss this exceptional opportunity in South Charlotte!
Zillow last checked: 8 hours ago
Listing updated: August 26, 2025 at 04:54pm
Listing Provided by:
Connie Yates connie@connieyateshomes.com,
Keller Williams Ballantyne Area
Bought with:
Meghan Reynolds
COMPASS
Source: Canopy MLS as distributed by MLS GRID,MLS#: 4281002
Facts & features
Interior
Bedrooms & bathrooms
- Bedrooms: 4
- Bathrooms: 3
- Full bathrooms: 2
- 1/2 bathrooms: 1
Primary bedroom
- Level: Upper
Bedroom s
- Level: Upper
Bedroom s
- Level: Upper
Bedroom s
- Level: Upper
Bathroom half
- Level: Main
Bathroom full
- Level: Upper
Bathroom full
- Level: Upper
Breakfast
- Level: Main
Dining room
- Level: Main
Other
- Level: Main
Kitchen
- Level: Main
Laundry
- Level: Upper
Living room
- Level: Main
Office
- Level: Main
Heating
- Forced Air, Natural Gas
Cooling
- Ceiling Fan(s), Central Air, Electric
Appliances
- Included: Dishwasher, Disposal, Down Draft, Electric Oven, Electric Range, Gas Water Heater
- Laundry: Laundry Room, Upper Level
Features
- Breakfast Bar, Built-in Features, Soaking Tub, Kitchen Island, Open Floorplan, Pantry, Walk-In Closet(s)
- Has basement: No
- Fireplace features: Gas Log, Great Room
Interior area
- Total structure area: 2,562
- Total interior livable area: 2,562 sqft
- Finished area above ground: 2,562
- Finished area below ground: 0
Property
Parking
- Total spaces: 2
- Parking features: Driveway, Attached Garage, Garage Faces Front, Garage on Main Level
- Attached garage spaces: 2
- Has uncovered spaces: Yes
Features
- Levels: Two
- Stories: 2
- Patio & porch: Patio
- Exterior features: In-Ground Irrigation
- Pool features: Community, In Ground, Salt Water
- Fencing: Back Yard,Fenced
Lot
- Size: 0.27 Acres
- Dimensions: 70 x 171 x 69 x 172
- Features: Cul-De-Sac, Level, Private, Wooded
Details
- Parcel number: 23125631
- Zoning: R-3(CD)
- Special conditions: Standard
Construction
Type & style
- Home type: SingleFamily
- Architectural style: Transitional
- Property subtype: Single Family Residence
Materials
- Vinyl
- Foundation: Slab
Condition
- New construction: No
- Year built: 1999
Utilities & green energy
- Sewer: Public Sewer
- Water: City
- Utilities for property: Electricity Connected
Community & neighborhood
Community
- Community features: Clubhouse, Playground, Recreation Area, Sidewalks, Street Lights, Tennis Court(s), Walking Trails
Location
- Region: Charlotte
- Subdivision: Willowmere
HOA & financial
HOA
- Has HOA: Yes
- HOA fee: $149 quarterly
- Association name: Willowmere Community Association
- Association phone: 704-321-2233
Other
Other facts
- Listing terms: Cash,Conventional,FHA,VA Loan
- Road surface type: Concrete, Paved
Price history
| Date | Event | Price |
|---|---|---|
| 8/21/2025 | Sold | $685,000-2.1%$267/sqft |
Source: | ||
| 7/19/2025 | Listed for sale | $699,900+93.3%$273/sqft |
Source: | ||
| 6/20/2019 | Sold | $362,000-0.8%$141/sqft |
Source: Public Record Report a problem | ||
| 5/17/2019 | Listed for sale | $365,000+61.5%$142/sqft |
Source: Wilkinson ERA Real Estate #3508039 Report a problem | ||
| 10/4/2004 | Sold | $226,000+5.9%$88/sqft |
Source: Public Record Report a problem | ||
Public tax history
| Year | Property taxes | Tax assessment |
|---|---|---|
| 2025 | -- | $528,600 +4.1% |
| 2024 | $3,998 +3.5% | $507,700 |
| 2023 | $3,863 +19.3% | $507,700 +57.4% |
Find assessor info on the county website
Neighborhood: Providence Estates East
Nearby schools
GreatSchools rating
- 7/10Mckee Road ElementaryGrades: K-5Distance: 1.2 mi
- 10/10Jay M Robinson MiddleGrades: 6-8Distance: 2.8 mi
- 9/10Providence HighGrades: 9-12Distance: 2.7 mi
Schools provided by the listing agent
- Elementary: McKee Road
- Middle: J.M. Robinson
- High: Providence
Source: Canopy MLS as distributed by MLS GRID. This data may not be complete. We recommend contacting the local school district to confirm school assignments for this home.
Get a cash offer in 3 minutes
Find out how much your home could sell for in as little as 3 minutes with a no-obligation cash offer.
Estimated market value
$681,700

