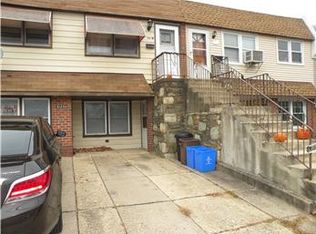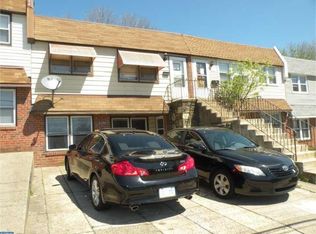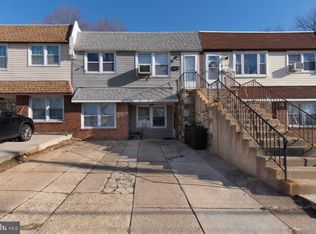Sold for $370,000
$370,000
3125 Comly Rd, Philadelphia, PA 19154
3beds
2baths
1,920sqft
Townhouse
Built in 1964
-- sqft lot
$373,800 Zestimate®
$193/sqft
$1,947 Estimated rent
Home value
$373,800
$348,000 - $404,000
$1,947/mo
Zestimate® history
Loading...
Owner options
Explore your selling options
What's special
TAILWINDS ARE BLOWING in just the perfect direction for you!!!!!! (please reference PAPH2319662-This property is a fantastic MULTI GENERATIONAL home as well!!This property is built as a 2 unit, with a 2 unit property use and current owner has a 2 unit rental license. THIS perfect condition investment is complete with Newer Central A/C servicing 2nd Floor . The rental market is again marked for rapid growth and THIS home a Very Specific and Unique Opportunity for building generational wealth while living in one unit and renting the other/same building. BOTH Main Floor and 2nd Floor Unit are recently renovated and are Both MOVE IN READY AND BEAUTIFUL. New Flooring, Newer kitchens with Granite and Stainless Steel Appliances, Newer Lighting and Ceiling . Newer HVAC, on 2nd, and Newer Heater for the 1st. Both units share a Laundry/Storage area but have their OWN Washer and Dryer . Accessible through the Laundry Room find a lovely and recently installed paver patio, shed and garden area. Smoker/Grill there to share. A 4 car parking driveway, and nearly Endless Street parking on Comly ( as there is no housing across the street). Public Transit, groceries, restaurants and shopping ALL just a few blocks away. WHAT'S UNIQUE about UNIT 1 ? NO STEPS AT ALL!. Beautifully renovated and is the perfect size . The one bedroom is huge with a wall of closets. This home is lovely with lots of windows in all the right places, A lovely large eat in kitchen, oversized Living Room, fresh paint, ceiling fans and direct access to laundry room and back patio. Bedroom closet with organizers included. HOW ABOUT UNIT 2? ALL TRICKED OUT-with dynamic lighting and ceiling fans AND CENTRAL A/C The Electric Fireplace add a nice touch of home for our other 3 Seasons. The Dramatic Bathroom complete with Skylight -a great place to get the day started. Plenty of storage with closets, a kitchen pantry and storage in the Laundry Area /shared and located on first floor. Fresh paint too! The posterior of the property is a pleasant surprise with a paver patio, sizable lot for ready for a garden or grass, and an added Shed, Smoker grill stays. THIS PROPERTY IS A BIT OF A SHAPESHIFTER!!!! It can be lived in as a single family and with Multi-Generational usability!!!
Zillow last checked: 8 hours ago
Listing updated: October 06, 2025 at 11:58am
Listed by:
Josette Donatelli 610-733-6884,
Compass RE
Bought with:
Svetlana Frolenko, RB067273
PA Homes Realty
Source: Bright MLS,MLS#: PAPH2514220
Facts & features
Interior
Bedrooms & bathrooms
- Bedrooms: 3
- Bathrooms: 2
Basement
- Area: 0
Heating
- Forced Air, Heat Pump, Other, Natural Gas
Cooling
- Central Air, Ceiling Fan(s), Other, Electric
Appliances
- Included: Dishwasher, Disposal, Dryer, ENERGY STAR Qualified Washer, ENERGY STAR Qualified Dishwasher, ENERGY STAR Qualified Refrigerator, Oven, Oven/Range - Gas, Washer, Water Heater, Microwave, Electric Water Heater
Features
- Bathroom - Tub Shower, Ceiling Fan(s), Combination Kitchen/Dining, Dining Area, Entry Level Bedroom, Flat, Eat-in Kitchen, Kitchen - Table Space, Recessed Lighting, Solar Tube(s), Upgraded Countertops, Other, Dry Wall
- Flooring: Luxury Vinyl, Ceramic Tile, Tile/Brick
- Doors: Storm Door(s)
- Windows: Double Pane Windows, Screens, Skylight(s)
- Has fireplace: No
Interior area
- Total structure area: 1,920
- Total interior livable area: 1,920 sqft
Property
Parking
- Total spaces: 4
- Parking features: Concrete, Shared Driveway, Free, Driveway, On Street, Off Street
- Uncovered spaces: 4
Accessibility
- Accessibility features: No Stairs, Accessible Entrance
Features
- Patio & porch: Patio, Porch
- Exterior features: Lighting, Sidewalks, Street Lights
- Pool features: None
- Has view: Yes
- View description: Street, Garden
Lot
- Size: 2,367 sqft
- Dimensions: 24.00 x 100.00
- Features: Landlocked, Not In Development, Rear Yard
Details
- Additional structures: Above Grade, Below Grade
- Parcel number: 662485200
- Zoning: RSA4
- Zoning description: Land Use is W31-Apt(s), 2-4 Units, 2 Sty, Masonry & Other
- Special conditions: Standard
Construction
Type & style
- Home type: MultiFamily
- Architectural style: Traditional
- Property subtype: Townhouse
Materials
- Masonry, Aluminum Siding, Brick, Vinyl Siding
- Foundation: Concrete Perimeter
- Roof: Flat
Condition
- Excellent
- New construction: No
- Year built: 1964
- Major remodel year: 2016
Utilities & green energy
- Electric: 100 Amp Service
- Sewer: Public Sewer
- Water: Public
- Utilities for property: Cable Available, Natural Gas Available, Cable
Community & neighborhood
Location
- Region: Philadelphia
- Municipality: PHILADELPHIA
Other
Other facts
- Listing agreement: Exclusive Right To Sell
- Listing terms: Cash,Conventional
- Ownership: Fee Simple
Price history
| Date | Event | Price |
|---|---|---|
| 10/6/2025 | Sold | $370,000-5.1%$193/sqft |
Source: | ||
| 9/7/2025 | Contingent | $390,000$203/sqft |
Source: | ||
| 8/18/2025 | Price change | $390,000-3.7%$203/sqft |
Source: | ||
| 7/15/2025 | Listed for sale | $405,000+104.5%$211/sqft |
Source: | ||
| 3/13/2015 | Sold | $198,000-0.8%$103/sqft |
Source: Agent Provided Report a problem | ||
Public tax history
Tax history is unavailable.
Neighborhood: Parkwood Manor
Nearby schools
GreatSchools rating
- 5/10Fitzpatrick Aloysius L SchoolGrades: PK-8Distance: 0.9 mi
- 2/10Washington George High SchoolGrades: 9-12Distance: 2.4 mi
Schools provided by the listing agent
- District: Philadelphia City
Source: Bright MLS. This data may not be complete. We recommend contacting the local school district to confirm school assignments for this home.
Get a cash offer in 3 minutes
Find out how much your home could sell for in as little as 3 minutes with a no-obligation cash offer.
Estimated market value$373,800
Get a cash offer in 3 minutes
Find out how much your home could sell for in as little as 3 minutes with a no-obligation cash offer.
Estimated market value
$373,800



