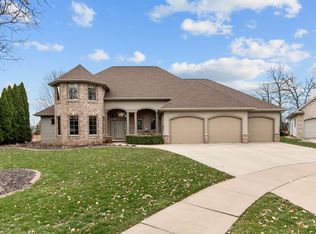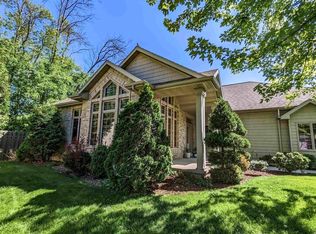You will appreciate the fine details and finishes throughout this 5400+/- sq. ft. home that is conveniently located near schools, rec trails & shopping. Offering a gourmet kitchen with SS appliances, dual wine fridge, granite countertops and more. Just off the kitchen is an eating area and family room complete with a stone fireplace. The great room has a floor to ceiling brick wall, vaulted ceiling, fireplace and patio doors to the deck. Primary bedroom on the main has an elegant ensuite with soaker tub, walk-in shower and large walk-in closet. Upstairs are 3 more BR's and a bonus room. LL is lodge styled with daylight windows, wet bar, theatre room & rec space. Outside is your backyard oasis with its meticulous landscaping overlooking the pond. LL & garage have radiant heat.
This property is off market, which means it's not currently listed for sale or rent on Zillow. This may be different from what's available on other websites or public sources.


