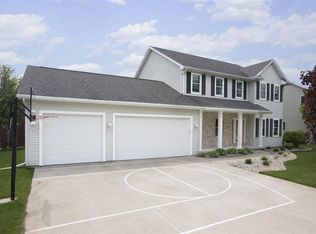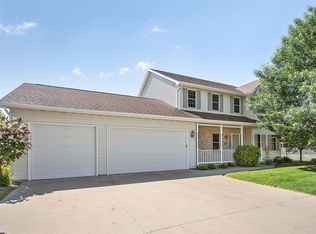Sold
$440,000
3125 E Gazebohill Rd, Appleton, WI 54913
4beds
3,438sqft
Single Family Residence
Built in 2003
10,454.4 Square Feet Lot
$487,600 Zestimate®
$128/sqft
$2,953 Estimated rent
Home value
$487,600
$463,000 - $512,000
$2,953/mo
Zestimate® history
Loading...
Owner options
Explore your selling options
What's special
Due to unfortunate circumstances, this home is back on the market. Please note: the home will not show as it does in the photos as seller has the majority of their home all packed up. Located in North Appleton, this 2 well-kept story home offers you an open concept between the Kitchen, DR and the LR. Main floor office (that could also be the 5th BR), lockers and beautiful hardwood floors. The LL has been professionally finished and provides you several layout options. You’ll love the library nook seller has created! The yard is fenced and there’s a nice patio. Large garage with hanging shelves to keep you organized. LL square footage is estimated. Seller is a licensed home inspector and has provided a home inspection report for informational purposes only.
Zillow last checked: 8 hours ago
Listing updated: October 04, 2023 at 03:24am
Listed by:
Lori L Dibbs CELL:920-209-0863,
Lori Dibbs & Associates, LLC
Bought with:
Jenny L Schwartz
Coldwell Banker Real Estate Group
Source: RANW,MLS#: 50278376
Facts & features
Interior
Bedrooms & bathrooms
- Bedrooms: 4
- Bathrooms: 3
- Full bathrooms: 3
- 1/2 bathrooms: 1
Bedroom 1
- Level: Upper
- Dimensions: 17x11
Bedroom 2
- Level: Upper
- Dimensions: 15x13
Bedroom 3
- Level: Upper
- Dimensions: 12x13
Bedroom 4
- Level: Lower
- Dimensions: 11x12
Dining room
- Level: Main
- Dimensions: 10x12
Family room
- Level: Lower
- Dimensions: 16x16
Kitchen
- Level: Main
- Dimensions: 19x13
Living room
- Level: Main
- Dimensions: 15x16
Other
- Description: Den/Office
- Level: Main
- Dimensions: 11x12
Other
- Description: Exercise Room
- Level: Lower
- Dimensions: 11x13
Other
- Description: Other - See Remarks
- Level: Lower
- Dimensions: 10x11
Other
- Description: Game Room
- Level: Lower
- Dimensions: 13x12
Heating
- Forced Air
Cooling
- Forced Air
Appliances
- Included: Dishwasher, Dryer, Microwave, Range, Refrigerator, Washer
Features
- Basement: Full,Radon Mitigation System,Finished
- Number of fireplaces: 1
- Fireplace features: One, Gas
Interior area
- Total interior livable area: 3,438 sqft
- Finished area above ground: 2,338
- Finished area below ground: 1,100
Property
Parking
- Total spaces: 3
- Parking features: Attached
- Attached garage spaces: 3
Features
- Fencing: Fenced
Lot
- Size: 10,454 sqft
Details
- Parcel number: 311650724
- Zoning: Residential
- Special conditions: Arms Length
Construction
Type & style
- Home type: SingleFamily
- Property subtype: Single Family Residence
Materials
- Brick, Vinyl Siding
- Foundation: Poured Concrete
Condition
- New construction: No
- Year built: 2003
Utilities & green energy
- Sewer: Public Sewer
- Water: Public
Community & neighborhood
Location
- Region: Appleton
Price history
| Date | Event | Price |
|---|---|---|
| 9/29/2023 | Sold | $440,000+0%$128/sqft |
Source: RANW #50278376 Report a problem | ||
| 9/27/2023 | Pending sale | $439,900$128/sqft |
Source: RANW #50278376 Report a problem | ||
| 9/14/2023 | Contingent | $439,900$128/sqft |
Source: | ||
| 9/13/2023 | Listed for sale | $439,900$128/sqft |
Source: | ||
| 8/12/2023 | Contingent | $439,900$128/sqft |
Source: | ||
Public tax history
| Year | Property taxes | Tax assessment |
|---|---|---|
| 2024 | $5,830 -4.9% | $394,000 |
| 2023 | $6,132 -2.2% | $394,000 +32.2% |
| 2022 | $6,269 +1.4% | $298,100 |
Find assessor info on the county website
Neighborhood: 54913
Nearby schools
GreatSchools rating
- 9/10Huntley Elementary SchoolGrades: PK-6Distance: 2.2 mi
- 6/10Classical SchoolGrades: K-8Distance: 2.3 mi
- 7/10North High SchoolGrades: 9-12Distance: 0.6 mi

Get pre-qualified for a loan
At Zillow Home Loans, we can pre-qualify you in as little as 5 minutes with no impact to your credit score.An equal housing lender. NMLS #10287.

