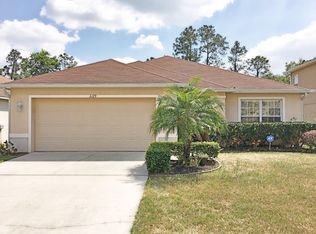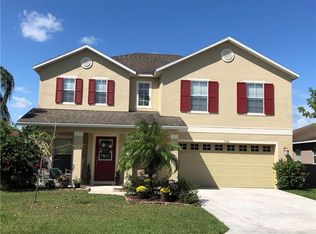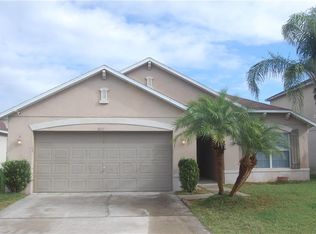Sold for $361,250
$361,250
3125 Kearns Rd, Mulberry, FL 33860
5beds
2,906sqft
Single Family Residence
Built in 2007
10,637 Square Feet Lot
$353,300 Zestimate®
$124/sqft
$2,616 Estimated rent
Home value
$353,300
$322,000 - $389,000
$2,616/mo
Zestimate® history
Loading...
Owner options
Explore your selling options
What's special
Welcome to this beautiful 5-bedroom, 2.5-bath home nestled in the highly sought-after Park at Sunridge neighborhood. This spacious residence combines comfort, style, and functionality. Step inside to discover stunning luxury vinyl plank (LVP) flooring throughout, offering both durability and modern appeal along with a New AC unit in 2024. The heart of the home is the updated kitchen, featuring sleek countertops, stainless steel appliances, and ample cabinet space—ideal for entertaining. The open-concept living and dining areas provide a seamless flow, while large windows allow natural light to pour in, creating a bright and inviting atmosphere. Upstairs, you’ll find four generously sized bedrooms, including a serene primary suite complete with a private bath and walk-in closet as well as an enclosed den currently being used as a 5th bedroom. Directly off the kitchen/dining room, you'll find a fully enclosed lanai. Outside, enjoy a spacious backyard ready for relaxation or play, along with access to the community's parks and walking trails. Conveniently located near shopping, dining, this home offers the best of suburban living with modern upgrades.
Zillow last checked: 8 hours ago
Listing updated: July 18, 2025 at 08:56am
Listing Provided by:
Trevor Skeens 813-531-3713,
RE/MAX REALTY UNLIMITED 813-684-0016
Bought with:
Jason McIntosh, 3335722
RE/MAX REALTY UNLIMITED
Source: Stellar MLS,MLS#: TB8384978 Originating MLS: Suncoast Tampa
Originating MLS: Suncoast Tampa

Facts & features
Interior
Bedrooms & bathrooms
- Bedrooms: 5
- Bathrooms: 3
- Full bathrooms: 2
- 1/2 bathrooms: 1
Primary bedroom
- Description: Room4
- Features: Walk-In Closet(s)
- Level: Second
- Area: 280 Square Feet
- Dimensions: 14x20
Bedroom 2
- Features: Built-in Closet
- Level: Second
- Area: 168 Square Feet
- Dimensions: 12x14
Bedroom 3
- Features: Built-in Closet
- Level: Second
- Area: 144 Square Feet
- Dimensions: 12x12
Bedroom 4
- Features: Built-in Closet
- Level: Second
- Area: 144 Square Feet
- Dimensions: 12x12
Primary bathroom
- Description: Room5
- Features: Dual Sinks, Tub with Separate Shower Stall
- Level: Second
- Area: 132 Square Feet
- Dimensions: 12x11
Great room
- Description: Room1
- Level: First
- Area: 204 Square Feet
- Dimensions: 17x12
Kitchen
- Description: Room2
- Features: Kitchen Island
- Level: First
- Area: 168 Square Feet
- Dimensions: 14x12
Living room
- Description: Room3
- Level: First
- Area: 224 Square Feet
- Dimensions: 14x16
Heating
- Central
Cooling
- Central Air
Appliances
- Included: Dishwasher, Microwave, Range
- Laundry: Inside, Laundry Room
Features
- Ceiling Fan(s), Eating Space In Kitchen, Kitchen/Family Room Combo, Open Floorplan
- Flooring: Luxury Vinyl, Vinyl
- Doors: Sliding Doors
- Has fireplace: No
- Common walls with other units/homes: Corner Unit
Interior area
- Total structure area: 3,383
- Total interior livable area: 2,906 sqft
Property
Parking
- Total spaces: 2
- Parking features: Driveway
- Attached garage spaces: 2
- Has uncovered spaces: Yes
- Details: Garage Dimensions: 21x20
Features
- Levels: Two
- Stories: 2
- Patio & porch: Covered, Front Porch, Rear Porch, Screened
- Exterior features: Balcony, Irrigation System, Private Mailbox
Lot
- Size: 10,637 sqft
- Features: Corner Lot
Details
- Parcel number: 232927142049000470
- Zoning: RES
- Special conditions: None
Construction
Type & style
- Home type: SingleFamily
- Property subtype: Single Family Residence
Materials
- Block, Wood Frame
- Foundation: Slab
- Roof: Shingle
Condition
- Fixer
- New construction: No
- Year built: 2007
Utilities & green energy
- Sewer: Public Sewer
- Water: Public
- Utilities for property: Public, Sewer Connected, Street Lights, Underground Utilities
Community & neighborhood
Community
- Community features: Deed Restrictions
Location
- Region: Mulberry
- Subdivision: PARK RIDGE AT SUNDANCE
HOA & financial
HOA
- Has HOA: Yes
- HOA fee: $50 monthly
- Association name: Garrison Property Services
- Association phone: 863-353-2558
Other fees
- Pet fee: $0 monthly
Other financial information
- Total actual rent: 0
Other
Other facts
- Listing terms: Cash,Conventional
- Ownership: Fee Simple
- Road surface type: Asphalt
Price history
| Date | Event | Price |
|---|---|---|
| 7/17/2025 | Sold | $361,250-3.7%$124/sqft |
Source: | ||
| 6/23/2025 | Pending sale | $375,000$129/sqft |
Source: | ||
| 5/12/2025 | Listed for sale | $375,000+7.4%$129/sqft |
Source: | ||
| 9/8/2023 | Sold | $349,000+2.9%$120/sqft |
Source: | ||
| 9/5/2023 | Listed for sale | $339,000$117/sqft |
Source: | ||
Public tax history
| Year | Property taxes | Tax assessment |
|---|---|---|
| 2024 | $3,556 +71.1% | $274,778 +35.2% |
| 2023 | $2,079 +2.5% | $203,174 +3% |
| 2022 | $2,028 -0.5% | $197,256 +3% |
Find assessor info on the county website
Neighborhood: Fuller Heights
Nearby schools
GreatSchools rating
- 4/10James W. Sikes Elementary SchoolGrades: PK-5Distance: 0.6 mi
- 4/10Mulberry Middle SchoolGrades: 6-8Distance: 3.6 mi
- 3/10Mulberry Senior High SchoolGrades: 9-12Distance: 3.4 mi
Schools provided by the listing agent
- Middle: Mulberry Middle
- High: Mulberry High
Source: Stellar MLS. This data may not be complete. We recommend contacting the local school district to confirm school assignments for this home.
Get a cash offer in 3 minutes
Find out how much your home could sell for in as little as 3 minutes with a no-obligation cash offer.
Estimated market value$353,300
Get a cash offer in 3 minutes
Find out how much your home could sell for in as little as 3 minutes with a no-obligation cash offer.
Estimated market value
$353,300


