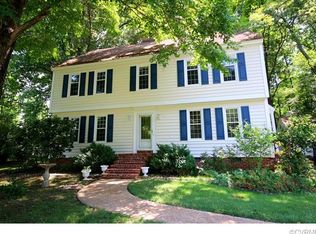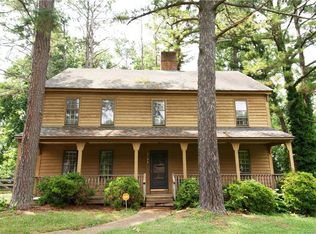Sold for $405,000
$405,000
3125 Nahant Rd, Midlothian, VA 23112
5beds
3,070sqft
Farm, Single Family Residence
Built in 1981
0.35 Acres Lot
$409,400 Zestimate®
$132/sqft
$3,995 Estimated rent
Home value
$409,400
$385,000 - $438,000
$3,995/mo
Zestimate® history
Loading...
Owner options
Explore your selling options
What's special
Welcome home to 3125 Nahant Road! This gorgeous property is ready for its new owner. Featuring 5 bedrooms, 3.5 bathrooms, over 3000 square feet of living space and a 2 car garage plus workshop, you'll find everything you need. Situated on a generous lot with a fenced backyard, this property blends comfort, functionality, and charm both inside and out. Step onto the full front porch and enter a warm and inviting interior featuring a large family room with a cozy wood stove, a bright sunroom ideal for morning coffee or reading, and a well-appointed kitchen with an island, perfect for gatherings and meal prep. The formal dining room provides the perfect entertainment space for larger or more formal gatherings. The primary suite offers privacy and comfort with its own full bath, while the separate in-law suite located over the attached 2-car garage includes a private entrance, kitchenette, and full bath—ideal for guests, extended family, or rental income potential. Outdoor living shines with a nice backyard, rear deck for relaxing or hosting, and a dedicated workshop space behind the garage for hobbies, storage, or creative projects. This home is a rare find—combining spacious living, and flexible spaces inside and out. Hurry and schedule your showing before it’s too late! Priced below tax assessed value!
Zillow last checked: 8 hours ago
Listing updated: August 29, 2025 at 06:13am
Listed by:
Peter Petras info@srmfre.com,
Shaheen Ruth Martin & Fonville
Bought with:
Makary Zaki, 0225238371
First Choice Realty
Source: CVRMLS,MLS#: 2520650 Originating MLS: Central Virginia Regional MLS
Originating MLS: Central Virginia Regional MLS
Facts & features
Interior
Bedrooms & bathrooms
- Bedrooms: 5
- Bathrooms: 4
- Full bathrooms: 3
- 1/2 bathrooms: 1
Other
- Description: Tub & Shower
- Level: Second
Half bath
- Level: First
Heating
- Electric, Heat Pump, Wood Stove, Zoned
Cooling
- Electric, Zoned
Appliances
- Included: Dryer, Dishwasher, Electric Cooking, Electric Water Heater, Disposal, Microwave, Refrigerator, Smooth Cooktop, Water Heater, Washer
Features
- Flooring: Carpet, Vinyl, Wood
- Doors: Sliding Doors
- Basement: Crawl Space
- Attic: Access Only,Pull Down Stairs
- Number of fireplaces: 1
- Fireplace features: Decorative
Interior area
- Total interior livable area: 3,070 sqft
- Finished area above ground: 3,070
- Finished area below ground: 0
Property
Parking
- Total spaces: 2
- Parking features: Direct Access, Driveway, Garage Door Opener, Off Street, Paved, Two Spaces
- Garage spaces: 2
- Has uncovered spaces: Yes
Features
- Levels: Two
- Stories: 2
- Patio & porch: Rear Porch, Front Porch, Deck, Porch
- Exterior features: Deck, Porch, Storage, Shed, Paved Driveway
- Pool features: None
- Fencing: Back Yard,Fenced,Split Rail
Lot
- Size: 0.35 Acres
Details
- Parcel number: 740687583900000
- Zoning description: R7
Construction
Type & style
- Home type: SingleFamily
- Architectural style: Farmhouse,Two Story
- Property subtype: Farm, Single Family Residence
Materials
- Block, Drywall, Frame, HardiPlank Type
- Roof: Shingle
Condition
- Resale
- New construction: No
- Year built: 1981
Utilities & green energy
- Sewer: Public Sewer
- Water: Public
Community & neighborhood
Location
- Region: Midlothian
- Subdivision: Clarendon
Other
Other facts
- Ownership: Individuals
- Ownership type: Sole Proprietor
Price history
| Date | Event | Price |
|---|---|---|
| 10/30/2025 | Listing removed | $4,200$1/sqft |
Source: Zillow Rentals Report a problem | ||
| 10/9/2025 | Listed for rent | $4,200$1/sqft |
Source: Zillow Rentals Report a problem | ||
| 8/27/2025 | Sold | $405,000-4.7%$132/sqft |
Source: | ||
| 7/30/2025 | Pending sale | $425,000$138/sqft |
Source: | ||
| 7/24/2025 | Listed for sale | $425,000$138/sqft |
Source: | ||
Public tax history
| Year | Property taxes | Tax assessment |
|---|---|---|
| 2025 | $4,276 +3.2% | $480,500 +4.3% |
| 2024 | $4,145 +12.3% | $460,600 +13.5% |
| 2023 | $3,692 -1.4% | $405,700 -0.3% |
Find assessor info on the county website
Neighborhood: 23112
Nearby schools
GreatSchools rating
- 4/10Evergreen ElementaryGrades: PK-5Distance: 1.6 mi
- 5/10Swift Creek Middle SchoolGrades: 6-8Distance: 1.8 mi
- 6/10Clover Hill High SchoolGrades: 9-12Distance: 1.5 mi
Schools provided by the listing agent
- Elementary: Evergreen
- Middle: Swift Creek
- High: Clover Hill
Source: CVRMLS. This data may not be complete. We recommend contacting the local school district to confirm school assignments for this home.
Get a cash offer in 3 minutes
Find out how much your home could sell for in as little as 3 minutes with a no-obligation cash offer.
Estimated market value
$409,400

