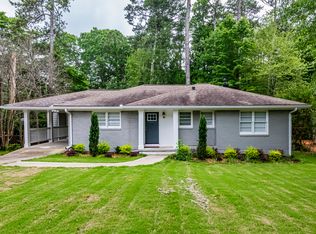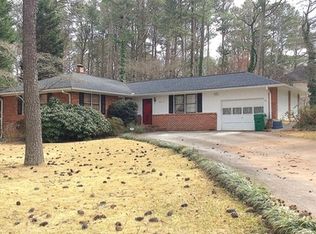New construction located in Lakeside High school district features 6 bedrooms, 6 full baths, hardwoods, SS appliances, 2 FP, open concept, 3692 sq ft, natural light, 2 car garage w/ storage room. Cedar covered porches with exposed cedar beams/posts, tongue & groove ceilings. Professionally landscaped front and backyards. The main level features a spacious family room with FP, gourmet kitchen w/ dining area, home office with full bath, master suite with separate shower, soaking tub, lg walk in closet w/custom built-ins, guest bedroom w/bath, mud room, and laundry room. Gourmet kitchen includes stainless steel appliances including double ovens, hood vent, cooktop, refrigerator, dishwasher, farmhouse sink, and quartz countertops. The kitchen island/bar has quartz countertop, seats 4 and opens to the family room. The master suite has a fireplace, soaking tub, separate large shower, custom built-ins, and a screened porch. Upstairs features a family room/Studio with a workout area, 3 additional large bedrooms, each with its own bathroom and walk in closet. There is also a computer nook and utility room. All bathrooms have tile floors and subway tile tub surrounds. Custom real wood built-ins in the mudroom, master closet, computer nook, and Family Room. The screened porches open to the private fenced backyard with a firepit. The custom landscape package includes Emerald Zoysia sod in front & back yard, a few varieties of trees, shrubs, and ground cover. It also includes a 6 zone sprinkler system. There are many upgrades including LED lighting throughout, Spray foam insulation in ceilings/floors, solid doors throughout, Rheem Marathon 80 gallon hot water heater. Photos coming next week.
This property is off market, which means it's not currently listed for sale or rent on Zillow. This may be different from what's available on other websites or public sources.

