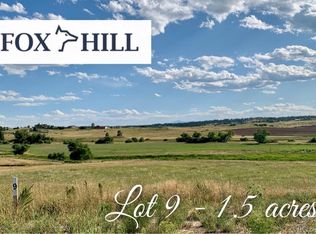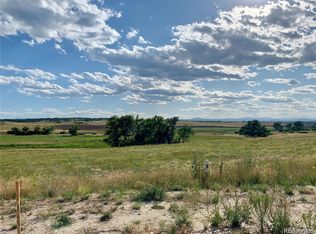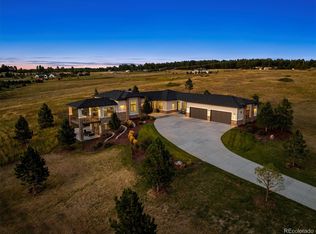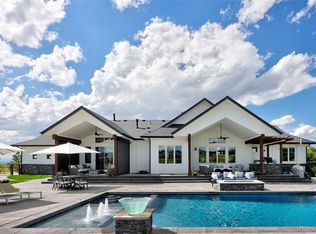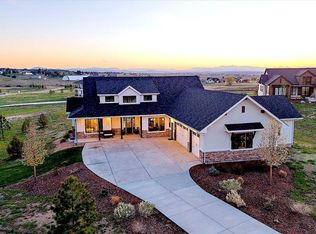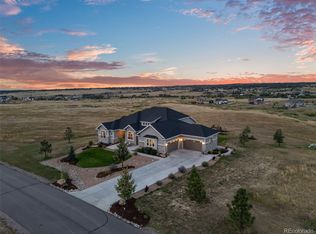Beautiful modern home in the serene countryside with meadow and mountain views as your backdrop, this custom-built home offers the perfect blend of peaceful rural living and convenient access to the city. Set on an expansive 1.5-acre lot, this 4-bedroom, 5-bathroom home boasts over 4,800 square feet of living space and breathtaking views of the surrounding landscape. Inside, the open floor plan creates an inviting atmosphere with high ceilings and natural light flooding the living spaces. The heart of the home is the spacious kitchen, featuring upgraded appliances, a large island perfect for meal prep or entertaining, and elegant finishes throughout. The adjacent living and dining areas offer ample space for family gatherings or intimate dinners. The finished walkout basement expands your living space even further, with a gym, wet bar, and ample room for recreation and relaxation. Step outside to the beautifully landscaped backyard, which includes a deck and patio area perfect for al fresco dining and lounging, as well as a fire pit for cozy evenings under the stars. For outdoor fun, the property also features a hot tub and an in-ground trampoline, ensuring there's no shortage of entertainment for all ages. The professionally landscaped grounds are fenced and meticulously maintained, adding to the property's curb appeal. The 4-car garage provides plenty of space for vehicles, storage, and hobbies, while offering easy access to the home. Whether you're enjoying the tranquility of country estate living or taking advantage of the nearby city amenities, this home offers the best of both worlds.
For sale
Price cut: $5K (12/2)
$1,745,000
3125 Red Kit Road, Franktown, CO 80116
4beds
5,052sqft
Est.:
Single Family Residence
Built in 2020
1.54 Acres Lot
$-- Zestimate®
$345/sqft
$216/mo HOA
What's special
Meadow and mountain viewsIn-ground trampolineFinished walkout basementHot tubDeck and patio areaElegant finishesBeautifully landscaped backyard
- 213 days |
- 516 |
- 19 |
Zillow last checked: 8 hours ago
Listing updated: December 02, 2025 at 08:15am
Listed by:
Cindi Blicharz 720-841-4805 CINDI@EXITREALTYDTC.COM,
EXIT Realty DTC, Cherry Creek, Pikes Peak.
Source: REcolorado,MLS#: 5375024
Tour with a local agent
Facts & features
Interior
Bedrooms & bathrooms
- Bedrooms: 4
- Bathrooms: 5
- Full bathrooms: 1
- 3/4 bathrooms: 3
- 1/2 bathrooms: 1
- Main level bathrooms: 3
- Main level bedrooms: 2
Bedroom
- Level: Main
Bedroom
- Level: Basement
Bedroom
- Level: Basement
Bathroom
- Level: Main
Bathroom
- Level: Main
Bathroom
- Level: Basement
Bathroom
- Level: Basement
Other
- Description: Large Primary Suite With Views And Access To Deck.
- Level: Main
Other
- Description: Large Walk-In Closet, Double Vanity.
- Level: Main
Exercise room
- Level: Basement
Family room
- Description: Incredible Open Floor Plan With Wet Bar, Entertaining Area, Access To Patio, Firepit And Hottub
- Level: Basement
Game room
- Level: Basement
Great room
- Level: Main
Great room
- Level: Main
Kitchen
- Description: Large Island, Custom Cabinets, Viking Appliances.
- Level: Main
Laundry
- Description: Large With Room For Storage And Utility Sink.
- Level: Main
Heating
- Floor Furnace, Natural Gas
Cooling
- Central Air
Appliances
- Included: Bar Fridge, Cooktop, Dishwasher, Disposal, Double Oven, Dryer, Microwave, Refrigerator, Washer, Water Purifier, Water Softener
- Laundry: In Unit
Features
- Built-in Features, Eat-in Kitchen, Entrance Foyer, Five Piece Bath, High Ceilings, High Speed Internet, Kitchen Island, Open Floorplan, Pantry, Primary Suite, Quartz Counters, Smart Thermostat, Smoke Free, Walk-In Closet(s), Wet Bar
- Flooring: Carpet, Tile, Wood
- Windows: Double Pane Windows
- Basement: Finished,Walk-Out Access
- Number of fireplaces: 3
- Fireplace features: Basement, Great Room, Outside
Interior area
- Total structure area: 5,052
- Total interior livable area: 5,052 sqft
- Finished area above ground: 2,526
- Finished area below ground: 2,334
Video & virtual tour
Property
Parking
- Total spaces: 4
- Parking features: Storage
- Attached garage spaces: 4
Features
- Levels: One
- Stories: 1
- Patio & porch: Covered, Deck, Patio
- Exterior features: Fire Pit, Gas Valve, Lighting, Private Yard, Rain Gutters
- Has spa: Yes
- Spa features: Spa/Hot Tub, Heated
- Fencing: Full
- Has view: Yes
- View description: Meadow, Mountain(s)
Lot
- Size: 1.54 Acres
- Features: Cul-De-Sac, Landscaped, Level, Sprinklers In Front, Sprinklers In Rear
- Residential vegetation: Mixed
Details
- Parcel number: R0494018
- Special conditions: Standard
Construction
Type & style
- Home type: SingleFamily
- Architectural style: Mountain Contemporary
- Property subtype: Single Family Residence
Materials
- Frame, Rock, Stucco
- Roof: Composition
Condition
- Year built: 2020
Details
- Builder model: The Arch
Utilities & green energy
- Electric: 110V, 220 Volts
- Sewer: Public Sewer
- Water: Private
- Utilities for property: Cable Available, Electricity Connected, Internet Access (Wired), Natural Gas Connected
Community & HOA
Community
- Subdivision: Fox Hill
HOA
- Has HOA: Yes
- Services included: Recycling, Trash
- HOA fee: $648 quarterly
- HOA name: Centennial Consulting Group
- HOA phone: 970-484-0101
Location
- Region: Franktown
Financial & listing details
- Price per square foot: $345/sqft
- Tax assessed value: $1,650,682
- Annual tax amount: $18,949
- Date on market: 6/16/2025
- Listing terms: Cash,Conventional,FHA,Jumbo,VA Loan
- Exclusions: Washer And Dryer On Main Floor, Arlo Cameras And Seller's Personal Property.
- Ownership: Individual
- Electric utility on property: Yes
- Road surface type: Paved
Estimated market value
Not available
Estimated sales range
Not available
Not available
Price history
Price history
| Date | Event | Price |
|---|---|---|
| 12/2/2025 | Price change | $1,745,000-0.3%$345/sqft |
Source: | ||
| 6/16/2025 | Listed for sale | $1,750,000-7.8%$346/sqft |
Source: | ||
| 5/18/2024 | Listing removed | -- |
Source: | ||
| 4/16/2024 | Price change | $1,897,1000%$376/sqft |
Source: | ||
| 3/4/2024 | Price change | $1,898,000-2.7%$376/sqft |
Source: | ||
Public tax history
Public tax history
| Year | Property taxes | Tax assessment |
|---|---|---|
| 2025 | $18,064 -4.7% | $103,170 -19.4% |
| 2024 | $18,949 +51.8% | $128,080 -1% |
| 2023 | $12,484 -2.4% | $129,320 +48.8% |
Find assessor info on the county website
BuyAbility℠ payment
Est. payment
$10,324/mo
Principal & interest
$8595
Property taxes
$902
Other costs
$827
Climate risks
Neighborhood: 80116
Nearby schools
GreatSchools rating
- 8/10Franktown Elementary SchoolGrades: PK-5Distance: 5.1 mi
- 6/10Sagewood Middle SchoolGrades: 6-8Distance: 3.2 mi
- 8/10Ponderosa High SchoolGrades: 9-12Distance: 4.1 mi
Schools provided by the listing agent
- Elementary: Franktown
- Middle: Sagewood
- High: Ponderosa
- District: Douglas RE-1
Source: REcolorado. This data may not be complete. We recommend contacting the local school district to confirm school assignments for this home.
- Loading
- Loading
