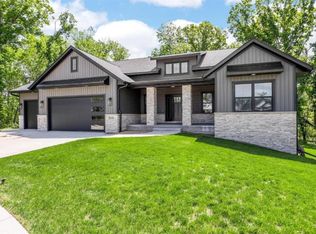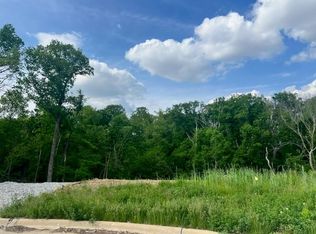Sold for $658,000
$658,000
3125 Timber Ridge Ct, Hiawatha, IA 52233
4beds
3,767sqft
Single Family Residence
Built in 2021
1.37 Acres Lot
$672,200 Zestimate®
$175/sqft
$3,462 Estimated rent
Home value
$672,200
$598,000 - $760,000
$3,462/mo
Zestimate® history
Loading...
Owner options
Explore your selling options
What's special
Spring into action with the winning combination of a 1.37 acre wooded home site at the end of the cul-de-sac. This walk-out lower-level newer ranch home is elegantly appointed for entertaining. 2,018 main floor square feet of soaring ceilings and windows allowing natural light to flow into the home. 1,749 finished lower-level square footage with flex or bonus rooms, recreation room bar, and walk out to the patio. (3,767 finished square feet total) The primary suite offers an inverted tray ceiling, spacious for furniture, and the bathroom boasts both a walk-in shower with glass door and soaking tub. Outdoor amenities include a covered front porch with stone pillars, covered deck flowing from the kitchen and main gathering area, a secluded patio with natural landscape. Truly a rare find acreage with city water and sewer with easy access to I380, County Home and Tower Terrace. Dell Ridge is a beautiful community with wooded views and an association owned private pond. Turtle Creek Park is located South of the pond on Fitzroy.
Zillow last checked: 8 hours ago
Listing updated: July 29, 2024 at 09:17am
Listed by:
Heather Morris 319-350-7653,
SKOGMAN REALTY
Bought with:
Tracy Whitford
Pinnacle Realty LLC
Source: CRAAR, CDRMLS,MLS#: 2403486 Originating MLS: Cedar Rapids Area Association Of Realtors
Originating MLS: Cedar Rapids Area Association Of Realtors
Facts & features
Interior
Bedrooms & bathrooms
- Bedrooms: 4
- Bathrooms: 3
- Full bathrooms: 3
Other
- Level: First
Heating
- Forced Air, Gas
Cooling
- Central Air
Appliances
- Included: Dishwasher, Disposal, Gas Water Heater, Range, Refrigerator
- Laundry: Main Level
Features
- Breakfast Bar, Kitchen/Dining Combo, Bath in Primary Bedroom, Main Level Primary, Central Vacuum
- Basement: Full,Concrete,Walk-Out Access
- Has fireplace: Yes
- Fireplace features: Insert, Gas
Interior area
- Total interior livable area: 3,767 sqft
- Finished area above ground: 2,018
- Finished area below ground: 1,749
Property
Parking
- Total spaces: 3
- Parking features: Attached, Garage, Garage Door Opener
- Attached garage spaces: 3
Features
- Patio & porch: Deck, Patio
Lot
- Size: 1.37 Acres
- Dimensions: 1.37 Acre
- Features: Acreage, City Lot, Wooded
Details
- Parcel number: 111845201600000
Construction
Type & style
- Home type: SingleFamily
- Architectural style: Ranch
- Property subtype: Single Family Residence
Materials
- Frame, Stone, Vinyl Siding
- Foundation: Poured
Condition
- New construction: No
- Year built: 2021
Details
- Builder name: Krause Homes
Utilities & green energy
- Sewer: Public Sewer
- Water: Public
- Utilities for property: Cable Connected
Community & neighborhood
Location
- Region: Hiawatha
HOA & financial
HOA
- Has HOA: Yes
- HOA fee: $125 annually
Other
Other facts
- Listing terms: Cash,Conventional,VA Loan
Price history
| Date | Event | Price |
|---|---|---|
| 7/29/2024 | Sold | $658,000-1.1%$175/sqft |
Source: | ||
| 7/1/2024 | Pending sale | $665,000$177/sqft |
Source: | ||
| 6/18/2024 | Price change | $665,000-2.9%$177/sqft |
Source: | ||
| 5/20/2024 | Listed for sale | $685,000+8.3%$182/sqft |
Source: | ||
| 6/22/2023 | Sold | $632,500-2.7%$168/sqft |
Source: | ||
Public tax history
Tax history is unavailable.
Neighborhood: 52233
Nearby schools
GreatSchools rating
- 7/10Alburnett Elementary SchoolGrades: PK-5Distance: 6.3 mi
- 10/10Alburnett Middle SchoolGrades: 6-8Distance: 6.3 mi
- 9/10Alburnett Junior-Senior High SchoolGrades: 9-12Distance: 6.3 mi
Schools provided by the listing agent
- Elementary: Alburnett
- Middle: Alburnett
- High: Alburnett
Source: CRAAR, CDRMLS. This data may not be complete. We recommend contacting the local school district to confirm school assignments for this home.

Get pre-qualified for a loan
At Zillow Home Loans, we can pre-qualify you in as little as 5 minutes with no impact to your credit score.An equal housing lender. NMLS #10287.

