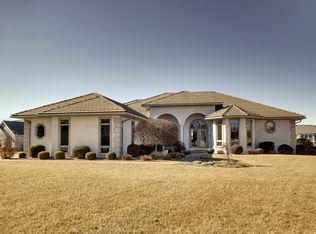You'll feel like you are on vacation everyday. Enjoy sitting in the lovely screened porch overlooking a beautiful lake or if you are more adventurous, paddle board or kayaking would be fun. This 5 bedroom home has an open floor plan with large combo living and dining room, plus eat in kitchen with adjoining main floor family room that features vaulted ceilings and fireplace. A second fireplace is in the enormous lower level family room that features 9 foot ceilings and a wet bar area with lots of cabinetry and refrigerator. Spacious bedrooms and baths. There is a lovely patio area outside the walkout basement. Pool table can convey; also refrigerators in bar area and in garage also convey. This home has great storage left in the unfinished area. Home has a radon mitigation system.
This property is off market, which means it's not currently listed for sale or rent on Zillow. This may be different from what's available on other websites or public sources.

