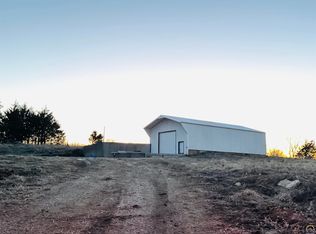Sold
Price Unknown
31255 S Jordan Rd, Lebo, KS 66856
4beds
2,560sqft
Single Family Residence, Residential
Built in 2020
34 Acres Lot
$596,600 Zestimate®
$--/sqft
$2,795 Estimated rent
Home value
$596,600
$519,000 - $680,000
$2,795/mo
Zestimate® history
Loading...
Owner options
Explore your selling options
What's special
Custom built modern day farmhouse on 34 acres located on blacktop. Only 1 mile from Melvern Lake. Covered front porch with stamped concrete flooring. Open floor plan boasting plenty of space in kitchen, dining and living room. Gorgeous kitchen with custom cabinetry, breakfast bar with live wood countertop, built in microwave, dishwasher, walk in pantry with floor to ceiling shelving. Living room has wood burning stove for additional heat source. Primary suite on main level has walk in closet and spacious bathroom with step in shower and dual sink vanity. Upper level has 2 large bedrooms, full bath and office. Separate utility room on main level with more storage space. 2 ponds, approx 25 fenced acres for small livestock herd. Metal outbuilding is 34 x 44 with 12' walls and 2-10'x10' garage doors, concrete floor and electricity. Home is all electric. The 2 small shed are not included. This property has a Lebo address but it is located 3 miles west of the town of Melvern.
Zillow last checked: 8 hours ago
Listing updated: April 07, 2023 at 11:01am
Listed by:
Carla Sloop 785-640-4824,
Liberty Real Estate LLC
Bought with:
Marc Glades, SP00241926
CB Emporia Real Estate
Source: Sunflower AOR,MLS#: 227621
Facts & features
Interior
Bedrooms & bathrooms
- Bedrooms: 4
- Bathrooms: 3
- Full bathrooms: 3
Primary bedroom
- Level: Main
- Area: 224.19
- Dimensions: 15.9 x 14.10
Bedroom 2
- Level: Main
- Area: 135.66
- Dimensions: 11.4 x 11.9
Bedroom 3
- Level: Upper
- Area: 161.84
- Dimensions: 13.6 x 11.9
Bedroom 4
- Level: Upper
- Area: 160.65
- Dimensions: 13.5 x 11.9
Dining room
- Level: Main
- Area: 275.9
- Dimensions: 15.5 x 17.8
Kitchen
- Level: Main
- Area: 354.2
- Dimensions: 23 x 15.4
Laundry
- Level: Main
- Area: 126.14
- Dimensions: 10.6 x 11.9
Living room
- Level: Main
- Area: 391.6
- Dimensions: 22 x 17.8
Heating
- Heat Pump
Cooling
- Central Air
Appliances
- Included: Microwave, Dishwasher
- Laundry: Main Level, Separate Room
Features
- Sheetrock
- Flooring: Laminate, Carpet
- Windows: Insulated Windows
- Basement: Concrete,Slab
- Has fireplace: Yes
- Fireplace features: Pellet Stove, Living Room
Interior area
- Total structure area: 2,560
- Total interior livable area: 2,560 sqft
- Finished area above ground: 2,560
- Finished area below ground: 0
Property
Parking
- Parking features: Detached, Extra Parking
Features
- Entry location: Zero Step Entry
- Patio & porch: Covered
- Exterior features: Zero Step Entry
- Fencing: Fenced
Lot
- Size: 34 Acres
- Dimensions: 34 acres
Details
- Additional structures: Outbuilding
- Parcel number: 11815
- Special conditions: Standard,Arm's Length
Construction
Type & style
- Home type: SingleFamily
- Architectural style: Ranch
- Property subtype: Single Family Residence, Residential
Materials
- Frame, Stone, Metal Siding, Log
- Roof: Metal
Condition
- Year built: 2020
Utilities & green energy
- Sewer: Private Lagoon
- Water: Rural Water
Community & neighborhood
Location
- Region: Lebo
- Subdivision: Osage County
Price history
| Date | Event | Price |
|---|---|---|
| 4/7/2023 | Sold | -- |
Source: | ||
| 3/8/2023 | Pending sale | $460,000$180/sqft |
Source: | ||
| 2/22/2023 | Listed for sale | $460,000$180/sqft |
Source: | ||
| 2/7/2023 | Pending sale | $460,000$180/sqft |
Source: | ||
| 2/3/2023 | Listed for sale | $460,000$180/sqft |
Source: | ||
Public tax history
| Year | Property taxes | Tax assessment |
|---|---|---|
| 2025 | -- | $41,105 -5.2% |
| 2024 | $5,632 +23.8% | $43,342 +27.6% |
| 2023 | $4,549 | $33,957 +26.9% |
Find assessor info on the county website
Neighborhood: 66856
Nearby schools
GreatSchools rating
- 6/10Marais Des Cygnes Valley Elementary SchoolGrades: PK-5Distance: 10.4 mi
- 4/10Marais Des Cygnes Valley Middle SchoolGrades: 6-8Distance: 3.1 mi
- 4/10Marais Des Cygnes Valley High SchoolGrades: 9-12Distance: 3.1 mi
Schools provided by the listing agent
- Elementary: Marais des Cygnes Elementary School/USD 456
- Middle: Marais des Cygnes Middle School/USD 456
- High: Marais des Cygnes High School/USD 456
Source: Sunflower AOR. This data may not be complete. We recommend contacting the local school district to confirm school assignments for this home.
