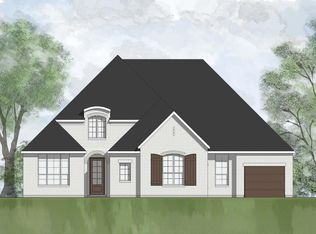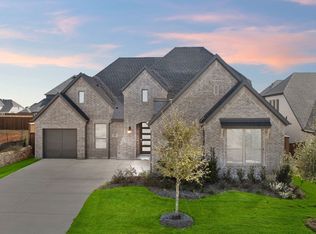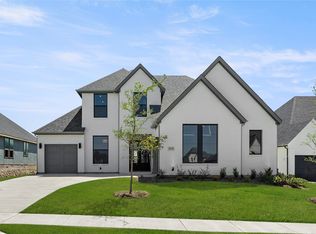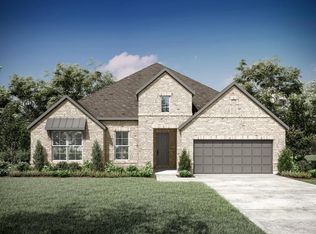Sold
Price Unknown
3126 Fisher Rd, Rockwall, TX 75032
4beds
3,402sqft
Single Family Residence
Built in 2025
8,712 Square Feet Lot
$710,700 Zestimate®
$--/sqft
$3,748 Estimated rent
Home value
$710,700
$661,000 - $768,000
$3,748/mo
Zestimate® history
Loading...
Owner options
Explore your selling options
What's special
Built by Shaddock Homes in the prestigious new community The Homestead by Shaddock! Within the top rated Rockwall ISD.
This stunning 4 bdrm, 4 bath, study, gameroom AND Media single-story home is a true gem offering over 3,400 sq ft of thoughtfully designed living space and a rare 4-car garage! Impressive 7’ wide foyer and gallery welcome you into a spacious family room with a soaring cathedral ceiling and elegant cast stone fireplace. The dream kitchen is a showstopper with high end kitchen aid appliances, abundant custom white cabinetry, a striking white oak island and a Texas size 17ft walk-in pantry! The luxurious primary suite includes a spa-like bath with a freestanding tub, frameless glass shower, framed mirrors and dual walk-in closets. A private game room and media room are situated on the opposite side of the home for ideal flow. Two of the three 2ndary bdrms have their own private en-suite baths. Oversize covered patio—ideal for relaxing or hosting guests. Additional luxury touches include rich light wood flooring in primary areas, 12’ ceiling throughout for a grand open feel and utility room with sink & cabinetry. This exceptional home truly has it all! Schedule your tour today!
Zillow last checked: 8 hours ago
Listing updated: September 04, 2025 at 11:49am
Listed by:
Hunter Dehn 0595834 214-500-5222,
Hunter Dehn Realty 214-500-5222
Bought with:
Lynne Wakeland
Wakeland Real Estate
Source: NTREIS,MLS#: 20852647
Facts & features
Interior
Bedrooms & bathrooms
- Bedrooms: 4
- Bathrooms: 4
- Full bathrooms: 4
Primary bedroom
- Features: Double Vanity, Walk-In Closet(s)
- Level: First
- Dimensions: 14 x 16
Bedroom
- Features: Walk-In Closet(s)
- Level: First
- Dimensions: 12 x 11
Bedroom
- Features: Walk-In Closet(s)
- Level: First
- Dimensions: 11 x 11
Bedroom
- Features: Walk-In Closet(s)
- Level: First
- Dimensions: 12 x 12
Breakfast room nook
- Level: First
- Dimensions: 12 x 12
Game room
- Level: First
- Dimensions: 12 x 19
Kitchen
- Features: Granite Counters, Kitchen Island, Walk-In Pantry
- Level: First
- Dimensions: 10 x 20
Living room
- Level: First
- Dimensions: 19 x 19
Media room
- Level: First
- Dimensions: 12 x 14
Office
- Level: First
- Dimensions: 11 x 13
Utility room
- Level: First
- Dimensions: 7 x 8
Heating
- Central, Natural Gas, Other, Zoned
Cooling
- Central Air, Electric, Other, Zoned
Appliances
- Included: Dishwasher, Gas Cooktop, Disposal, Gas Oven, Gas Water Heater, Microwave, Vented Exhaust Fan
Features
- Central Vacuum, Decorative/Designer Lighting Fixtures, High Speed Internet, Smart Home, Vaulted Ceiling(s), Wired for Sound, Air Filtration
- Flooring: Carpet, Other
- Has basement: No
- Number of fireplaces: 1
- Fireplace features: Decorative, Electric
Interior area
- Total interior livable area: 3,402 sqft
Property
Parking
- Total spaces: 4
- Parking features: Garage Faces Front, Garage, Garage Door Opener, Oversized
- Attached garage spaces: 4
Features
- Levels: One
- Stories: 1
- Patio & porch: Covered
- Exterior features: Rain Gutters
- Pool features: None, Community
- Fencing: Wood
Lot
- Size: 8,712 sqft
- Dimensions: 72 x 120
- Features: Interior Lot, Subdivision, Sprinkler System
Details
- Parcel number: 3126FisherRd
- Other equipment: Air Purifier
Construction
Type & style
- Home type: SingleFamily
- Architectural style: Traditional,Detached
- Property subtype: Single Family Residence
Materials
- Brick
- Foundation: Pillar/Post/Pier, Slab
- Roof: Composition
Condition
- Year built: 2025
Utilities & green energy
- Sewer: Public Sewer
- Water: Public
- Utilities for property: Natural Gas Available, Sewer Available, Separate Meters, Underground Utilities, Water Available
Green energy
- Energy efficient items: Appliances, Doors, HVAC, Insulation, Thermostat, Water Heater, Windows
- Indoor air quality: Filtration
- Water conservation: Low-Flow Fixtures
Community & neighborhood
Security
- Security features: Carbon Monoxide Detector(s), Fire Alarm, Other, Smoke Detector(s), Security Lights
Community
- Community features: Clubhouse, Fenced Yard, Playground, Park, Pool, Trails/Paths, Community Mailbox, Curbs, Sidewalks
Location
- Region: Rockwall
- Subdivision: The Homestead
HOA & financial
HOA
- Has HOA: Yes
- HOA fee: $685 annually
- Services included: All Facilities, Association Management, Maintenance Structure
- Association name: NMI Neighborhood Management
- Association phone: 972-359-1548
Other
Other facts
- Listing terms: Cash,Conventional,FHA
Price history
| Date | Event | Price |
|---|---|---|
| 9/4/2025 | Sold | -- |
Source: NTREIS #20852647 Report a problem | ||
| 8/7/2025 | Pending sale | $748,900$220/sqft |
Source: NTREIS #20852647 Report a problem | ||
| 7/1/2025 | Price change | $748,900-5.2%$220/sqft |
Source: NTREIS #20852647 Report a problem | ||
| 5/16/2025 | Price change | $789,900-4.7%$232/sqft |
Source: NTREIS #20852647 Report a problem | ||
| 3/21/2025 | Price change | $829,000-5%$244/sqft |
Source: NTREIS #20852647 Report a problem | ||
Public tax history
Tax history is unavailable.
Neighborhood: 75032
Nearby schools
GreatSchools rating
- 7/10Sharon Shannon Elementary SchoolGrades: PK-6Distance: 0.8 mi
- 7/10Maurine Cain Middle SchoolGrades: 7-8Distance: 2.1 mi
- 7/10Rockwall-Heath High SchoolGrades: 9-12Distance: 4.3 mi
Schools provided by the listing agent
- Elementary: Sharon Shannon
- Middle: Cain
- High: Rockwall
- District: Rockwall ISD
Source: NTREIS. This data may not be complete. We recommend contacting the local school district to confirm school assignments for this home.
Get a cash offer in 3 minutes
Find out how much your home could sell for in as little as 3 minutes with a no-obligation cash offer.
Estimated market value
$710,700



