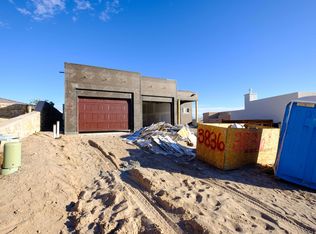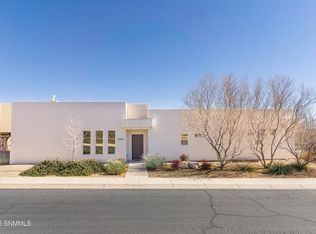Sold
Street View
Price Unknown
3126 Rio Arriza Loop, Las Cruces, NM 88012
3beds
1,761sqft
SingleFamily
Built in 2018
5,314 Square Feet Lot
$319,000 Zestimate®
$--/sqft
$1,865 Estimated rent
Home value
$319,000
$297,000 - $345,000
$1,865/mo
Zestimate® history
Loading...
Owner options
Explore your selling options
What's special
3126 Rio Arriza Loop, Las Cruces, NM 88012 is a single family home that contains 1,761 sq ft and was built in 2018. It contains 3 bedrooms and 2 bathrooms.
The Zestimate for this house is $319,000. The Rent Zestimate for this home is $1,865/mo.
Facts & features
Interior
Bedrooms & bathrooms
- Bedrooms: 3
- Bathrooms: 2
- Full bathrooms: 2
Heating
- Forced air, Heat pump, Electric, Gas
Cooling
- Refrigerator, Central
Appliances
- Included: Dishwasher, Dryer, Garbage disposal, Microwave, Range / Oven, Refrigerator, Washer
Features
- Smoke Alarm(s)
- Flooring: Tile, Carpet
- Basement: None
- Has fireplace: No
Interior area
- Total interior livable area: 1,761 sqft
Property
Parking
- Total spaces: 2
- Parking features: Garage - Attached
Features
- Exterior features: Stone, Stucco, Wood
- Has view: Yes
- View description: None
Lot
- Size: 5,314 sqft
Details
- Parcel number: 4008131364060
Construction
Type & style
- Home type: SingleFamily
Materials
- Roof: Other
Condition
- Year built: 2018
Utilities & green energy
- Sewer: City Sewer
- Utilities for property: City Gas, El Paso Electric
Community & neighborhood
Location
- Region: Las Cruces
HOA & financial
HOA
- Has HOA: Yes
- HOA fee: $12 monthly
Other
Other facts
- Heating: Forced Air, Gas
- Flooring/Foundation: Concrete Slab
- Windows: Double Pane
- Kitchen: Gas Range, Breakfast Bar, Tile Floor, Pantry, Built-in Dishwasher, Garbage Disposal, Microwave Oven, Refrigerator, Wood Cabinets, Granite Counters
- Master Bath: Tile Floor, Double Sinks, Shower Stall, Walk-in Closets, Garden Tub, Granite Countertops
- Master Bedroom: Carpet, Ceiling Fan, Walk-in Closets
- Bedrooms/Other: Carpet, Ceiling Fan
- Bathrooms/Others: Tile Floor, Tub/Bath, With Full Bath, Granite Countertops
- Water Heater: Gas
- Utilities: City Gas, El Paso Electric
- Water: City Water
- Sewer: City Sewer
- Living Room: Tile, Ceiling Fan, Sliding Glass Doors
- Porch/Patio/Deck: Covered Porch
- Property Sub-Type: House
- Type of Structure: Site Built Home
- Design Levels: One
- HOA: Yes
- Interior Features: Smoke Alarm(s)
- Cooling: Refrigerated Central
- Fence: Rock Wall
- Dining Room: Tile, Chandelier
- Master Bedroom 2: Ceiling Fan, Walk-in Closets, Carpet
- Parcel Number: R0236237
Price history
| Date | Event | Price |
|---|---|---|
| 11/21/2025 | Sold | -- |
Source: Agent Provided Report a problem | ||
| 10/7/2025 | Pending sale | $319,000$181/sqft |
Source: SNMMLS #2500951 Report a problem | ||
| 9/25/2025 | Price change | $319,000-3%$181/sqft |
Source: SNMMLS #2500951 Report a problem | ||
| 8/2/2025 | Price change | $329,000-1.8%$187/sqft |
Source: SNMMLS #2500951 Report a problem | ||
| 6/10/2025 | Price change | $335,000-0.6%$190/sqft |
Source: SNMMLS #2500951 Report a problem | ||
Public tax history
| Year | Property taxes | Tax assessment |
|---|---|---|
| 2024 | $2,750 +1.4% | $90,271 +3% |
| 2023 | $2,711 +1.6% | $87,642 +3% |
| 2022 | $2,669 +13.8% | $85,090 +13.5% |
Find assessor info on the county website
Neighborhood: Rinconada Ranches
Nearby schools
GreatSchools rating
- 6/10Highland Elementary SchoolGrades: PK-5Distance: 0.7 mi
- 8/10Camino Real Middle SchoolGrades: 6-8Distance: 1.4 mi
- 6/10Onate High SchoolGrades: 9-12Distance: 2.5 mi
Sell with ease on Zillow
Get a Zillow Showcase℠ listing at no additional cost and you could sell for —faster.
$319,000
2% more+$6,380
With Zillow Showcase(estimated)$325,380

