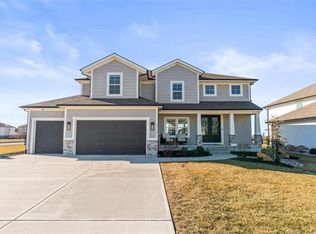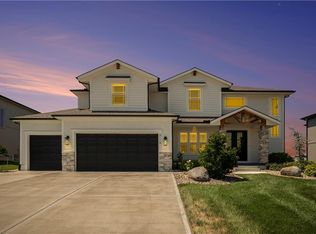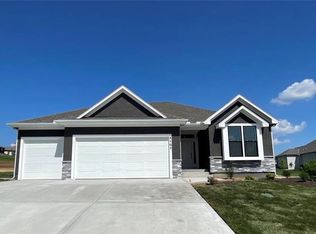Sold
Price Unknown
3126 SW Blue Ribbon St, Lees Summit, MO 64082
4beds
3,107sqft
Single Family Residence
Built in 2022
0.27 Acres Lot
$676,900 Zestimate®
$--/sqft
$3,292 Estimated rent
Home value
$676,900
$643,000 - $711,000
$3,292/mo
Zestimate® history
Loading...
Owner options
Explore your selling options
What's special
There's generous, open spaces in this nearly-new 2 story with custom flares and UPGRADES GALORE. The main floor has an open great room with gorgeous beams on the ceiling and a full window wall, a well-appointed kitchen that offers plenty of cabinet storage and a large walk-in pantry, formal dining area with feature wall, a breakfast area, an office with a double French door entrance and large window wall and feature wall and a half bath. Entering from the garage, there’s a mud bench and coat closet. Upstairs are four bedrooms, three upstairs baths and a laundry room. The master suite is spacious and features vaulted ceilings with beams and a four-piece bathroom with large shower with 2 shower heads, free standing tub, double vanity and private toilet area. Past the bathroom is a large walk-in closet with built-ins. The finished lower level has a large rec room, office, and a full bathroom, and plenty of storage space. This home includes surround sound with upgraded speakers, Kitchen Refrigerator and beverage fridge, all Televisions with mounts, and two pages of upgrades. Kitchen Appliances are Upgraded to GE Cafe, 36 inch Gas Range, Range Hood vents outside and more. There is a covered patio with a privacy wall and upgraded landscaping with irrigation system. Extended 30 ft back patio has a covered 12x 12 space and the lot is large and doesn't back directly to a house! See 2 page upgrades for more details.
Zillow last checked: 8 hours ago
Listing updated: May 23, 2024 at 01:58pm
Listing Provided by:
Sandra Kenney 816-517-2722,
Chartwell Realty LLC,
Emily Thornton 913-543-0054,
Chartwell Realty LLC
Bought with:
Thomas Staab, 2014029804
RE/MAX Premier Realty
Source: Heartland MLS as distributed by MLS GRID,MLS#: 2483784
Facts & features
Interior
Bedrooms & bathrooms
- Bedrooms: 4
- Bathrooms: 5
- Full bathrooms: 4
- 1/2 bathrooms: 1
Primary bedroom
- Features: Carpet, Walk-In Closet(s)
- Level: Second
- Dimensions: 14 x 15
Bedroom 2
- Features: Carpet, Ceiling Fan(s), Walk-In Closet(s)
- Level: Second
- Dimensions: 11 x 12
Bedroom 3
- Features: Carpet, Ceiling Fan(s), Walk-In Closet(s)
- Level: Second
- Dimensions: 11 x 14
Bedroom 4
- Features: Carpet
- Level: Second
- Dimensions: 11 x 12
Primary bathroom
- Features: Ceramic Tiles, Double Vanity, Separate Shower And Tub
- Level: Second
- Dimensions: 13 x 10
Bathroom 2
- Features: Ceramic Tiles, Shower Only
- Level: Second
- Dimensions: 7 x 8
Bathroom 3
- Features: Ceramic Tiles, Double Vanity, Shower Over Tub
- Level: Second
- Dimensions: 14 x 5
Breakfast room
- Level: First
- Dimensions: 11 x 15
Dining room
- Level: First
- Dimensions: 12 x 10
Great room
- Features: Built-in Features, Ceiling Fan(s), Fireplace
- Level: First
- Dimensions: 20 x 16
Half bath
- Features: Ceramic Tiles, Shower Only
- Level: First
Kitchen
- Features: Granite Counters, Kitchen Island, Pantry
- Level: First
- Dimensions: 15 x 15
Laundry
- Features: Ceramic Tiles
- Level: Second
- Dimensions: 8 x 7
Office
- Level: First
- Dimensions: 10 x 11
Other
- Features: Walk-In Closet(s)
- Level: First
- Dimensions: 6 x 7
Recreation room
- Level: Basement
- Dimensions: 17 x 15
Heating
- Forced Air
Cooling
- Electric
Appliances
- Included: Dishwasher, Disposal, Microwave, Refrigerator, Gas Range
- Laundry: Laundry Room, Upper Level
Features
- Ceiling Fan(s), Custom Cabinets, Kitchen Island, Pantry, Vaulted Ceiling(s), Walk-In Closet(s)
- Flooring: Carpet, Ceramic Tile, Wood
- Windows: Thermal Windows
- Basement: Egress Window(s),Finished,Full,Interior Entry
- Number of fireplaces: 1
- Fireplace features: Gas Starter, Great Room
Interior area
- Total structure area: 3,107
- Total interior livable area: 3,107 sqft
- Finished area above ground: 2,507
- Finished area below ground: 600
Property
Parking
- Total spaces: 3
- Parking features: Attached, Garage Faces Front
- Attached garage spaces: 3
Features
- Patio & porch: Covered
Lot
- Size: 0.27 Acres
- Dimensions: 78 x 145
- Features: City Limits, City Lot
Details
- Parcel number: 69520060800000000
Construction
Type & style
- Home type: SingleFamily
- Architectural style: Traditional
- Property subtype: Single Family Residence
Materials
- Stone Trim, Stucco & Frame
- Roof: Composition
Condition
- Year built: 2022
Details
- Builder model: The Arybella
- Builder name: Wood Brothers
Utilities & green energy
- Sewer: Public Sewer
- Water: Public
Community & neighborhood
Security
- Security features: Smoke Detector(s)
Location
- Region: Lees Summit
- Subdivision: Summit View Farms
HOA & financial
HOA
- Has HOA: Yes
- HOA fee: $550 annually
- Amenities included: Party Room, Play Area, Pool
- Services included: Management
- Association name: SVFHOA
Other
Other facts
- Listing terms: Cash,Conventional,FHA,VA Loan
- Ownership: Private
- Road surface type: Paved
Price history
| Date | Event | Price |
|---|---|---|
| 5/23/2024 | Sold | -- |
Source: | ||
| 4/27/2024 | Pending sale | $645,000$208/sqft |
Source: | ||
| 4/25/2024 | Listed for sale | $645,000+8.6%$208/sqft |
Source: | ||
| 1/19/2023 | Sold | -- |
Source: | ||
| 7/23/2022 | Pending sale | $593,750$191/sqft |
Source: | ||
Public tax history
| Year | Property taxes | Tax assessment |
|---|---|---|
| 2024 | $7,889 +0.7% | $109,250 |
| 2023 | $7,831 +571.8% | $109,250 +656.6% |
| 2022 | $1,166 -2% | $14,440 |
Find assessor info on the county website
Neighborhood: 64082
Nearby schools
GreatSchools rating
- 8/10Summit Pointe Elementary SchoolGrades: K-5Distance: 0.6 mi
- 6/10Summit Lakes Middle SchoolGrades: 6-8Distance: 2.2 mi
- 9/10Lee's Summit West High SchoolGrades: 9-12Distance: 1.5 mi
Schools provided by the listing agent
- Elementary: Summit Pointe
- Middle: Summit Lakes
- High: Lee's Summit West
Source: Heartland MLS as distributed by MLS GRID. This data may not be complete. We recommend contacting the local school district to confirm school assignments for this home.
Get a cash offer in 3 minutes
Find out how much your home could sell for in as little as 3 minutes with a no-obligation cash offer.
Estimated market value$676,900
Get a cash offer in 3 minutes
Find out how much your home could sell for in as little as 3 minutes with a no-obligation cash offer.
Estimated market value
$676,900


