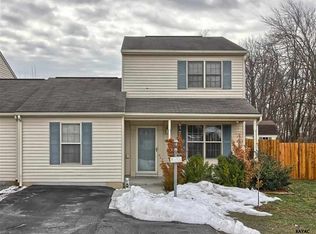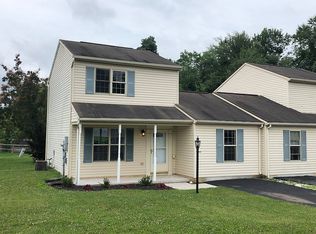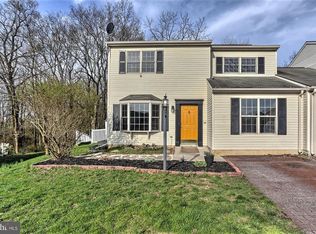Sold for $203,000
$203,000
3126 Sundial Rd, Dover, PA 17315
3beds
1,520sqft
Single Family Residence
Built in 2001
5,637 Square Feet Lot
$245,200 Zestimate®
$134/sqft
$1,886 Estimated rent
Home value
$245,200
$233,000 - $257,000
$1,886/mo
Zestimate® history
Loading...
Owner options
Explore your selling options
What's special
Lovely Semi-Detached home in Dover School District. The home features an open floor plan, 3 Beds, 1 Full Bath, 1 Half Bath. The family room includes vaulted ceilings and large windows with a view of the private backyard. First floor laundry right off of the garage, lots of closet space, and spacious eat-in kitchen. Enjoy the sounds of nature on the back deck conveniently located off of the family room. Other features include a New Roof in 2020, Tankless hot water heater, new refrigerator and dishwasher. This well-maintained home is move-in ready.
Zillow last checked: 8 hours ago
Listing updated: April 19, 2024 at 01:45pm
Listed by:
Jessica Engle 717-330-6826,
Berkshire Hathaway HomeServices Homesale Realty
Bought with:
Katie Kopp, RS361904
Inch & Co. Real Estate, LLC
Source: Bright MLS,MLS#: PAYK2044328
Facts & features
Interior
Bedrooms & bathrooms
- Bedrooms: 3
- Bathrooms: 2
- Full bathrooms: 1
- 1/2 bathrooms: 1
- Main level bathrooms: 1
Basement
- Area: 0
Heating
- Forced Air, Natural Gas
Cooling
- Central Air, Electric
Appliances
- Included: Stainless Steel Appliance(s), Microwave, Instant Hot Water, Electric Water Heater
- Laundry: Main Level
Features
- Combination Kitchen/Dining, Open Floorplan
- Flooring: Carpet, Laminate
- Has basement: No
- Has fireplace: No
Interior area
- Total structure area: 1,520
- Total interior livable area: 1,520 sqft
- Finished area above ground: 1,520
- Finished area below ground: 0
Property
Parking
- Total spaces: 3
- Parking features: Garage Faces Front, Inside Entrance, Garage Door Opener, Attached, Driveway
- Attached garage spaces: 1
- Uncovered spaces: 2
Accessibility
- Accessibility features: None
Features
- Levels: Two
- Stories: 2
- Pool features: None
- Fencing: Vinyl
Lot
- Size: 5,637 sqft
- Features: Backs to Trees, Front Yard, Level, Rear Yard
Details
- Additional structures: Above Grade, Below Grade
- Parcel number: 240001905770000000
- Zoning: RESIDENTIAL
- Special conditions: Standard
Construction
Type & style
- Home type: SingleFamily
- Architectural style: Traditional,Colonial
- Property subtype: Single Family Residence
- Attached to another structure: Yes
Materials
- Vinyl Siding
- Foundation: Slab
- Roof: Asphalt
Condition
- Very Good
- New construction: No
- Year built: 2001
Utilities & green energy
- Sewer: Public Sewer
- Water: Public
Community & neighborhood
Security
- Security features: Exterior Cameras
Location
- Region: Dover
- Subdivision: Barwood
- Municipality: DOVER TWP
Other
Other facts
- Listing agreement: Exclusive Right To Sell
- Listing terms: Conventional,FHA,VA Loan
- Ownership: Fee Simple
Price history
| Date | Event | Price |
|---|---|---|
| 8/15/2023 | Sold | $203,000+4.1%$134/sqft |
Source: | ||
| 7/6/2023 | Pending sale | $195,000+34.5%$128/sqft |
Source: | ||
| 10/28/2020 | Sold | $145,000+3.6%$95/sqft |
Source: Public Record Report a problem | ||
| 9/29/2020 | Pending sale | $140,000$92/sqft |
Source: Coldwell Banker Residential Brokerage #PAYK143572 Report a problem | ||
| 9/3/2020 | Listed for sale | $140,000+20.7%$92/sqft |
Source: Coldwell Banker Residential Brokerage #PAYK143572 Report a problem | ||
Public tax history
| Year | Property taxes | Tax assessment |
|---|---|---|
| 2025 | $2,875 +0.9% | $87,640 |
| 2024 | $2,849 | $87,640 |
| 2023 | $2,849 +8% | $87,640 |
Find assessor info on the county website
Neighborhood: Weigelstown
Nearby schools
GreatSchools rating
- 6/10Leib El SchoolGrades: K-5Distance: 0.5 mi
- 6/10DOVER AREA MSGrades: 6-8Distance: 2.1 mi
- 4/10Dover Area High SchoolGrades: 9-12Distance: 2.3 mi
Schools provided by the listing agent
- District: Dover Area
Source: Bright MLS. This data may not be complete. We recommend contacting the local school district to confirm school assignments for this home.
Get pre-qualified for a loan
At Zillow Home Loans, we can pre-qualify you in as little as 5 minutes with no impact to your credit score.An equal housing lender. NMLS #10287.
Sell with ease on Zillow
Get a Zillow Showcase℠ listing at no additional cost and you could sell for —faster.
$245,200
2% more+$4,904
With Zillow Showcase(estimated)$250,104


