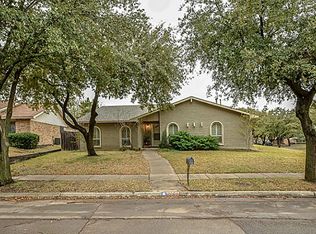Sold on 10/07/25
Price Unknown
3126 Windsor Rd, Carrollton, TX 75007
3beds
1,896sqft
Single Family Residence
Built in 1973
7,840.8 Square Feet Lot
$388,400 Zestimate®
$--/sqft
$2,620 Estimated rent
Home value
$388,400
$369,000 - $408,000
$2,620/mo
Zestimate® history
Loading...
Owner options
Explore your selling options
What's special
This beautifully renovated 3-bedroom, 2.5-bath home, completed in July 2025, is a rare find where modern luxury meets practicality. No detail has been overlooked, making this home truly move-in ready.
Inside, you'll be greeted by sleek gray luxury vinyl plank flooring, soft off-white walls, and contemporary 5-inch baseboards, no carpet in sight. The designer kitchen is a chef's dream, featuring striking dark quartz countertops, soft-close cabinetry, premium stainless steel appliances, and a gas range. The oversized eat-in island and open-concept layout make it an entertainer's paradise.
The home also boasts exceptional upgrades, including **Plex plumbing**, **PVC pipe sewage and drainage**, **new windows**, and **updated foundation**. For added peace of mind, the home is equipped with **new copper wiring** throughout.
Thoughtfully curated decorative lighting enhances the living and dining areas, creating a warm, modern atmosphere. The bathrooms have been expertly redesigned with custom tilework, bold black hardware, and top-of-the-line fixtures. The primary suite features a luxurious, spa-inspired walk-in shower with floor-to-ceiling tile, while the secondary bath offers a stylish tub and shower combo. A convenient powder bath is perfectly placed for guests.
Step outside to enjoy the spacious covered patio and fully fenced backyard—ideal for relaxation, play, or entertaining.
Conveniently located near the Carrollton Blue Line Trail, Woodlake Trail Park, and with easy access to George Bush Tollway, Hwy 121, and I-35. This home is also surrounded by a $2.5M green space revitalization project—making it perfect for outdoor lovers and families alike.
This home offers the ideal balance of modern luxury, updated infrastructure, and a prime location. Don’t miss this rare opportunity to own a fully upgraded, move-in-ready home.
Zillow last checked: 8 hours ago
Listing updated: October 07, 2025 at 04:15pm
Listed by:
Trish Abramson 0545344 972-836-9295,
JPAR North Metro 972-836-9295
Bought with:
Julie Barthalt
Coldwell Banker Apex, REALTORS
Source: NTREIS,MLS#: 20991870
Facts & features
Interior
Bedrooms & bathrooms
- Bedrooms: 3
- Bathrooms: 2
- Full bathrooms: 2
Primary bedroom
- Features: Ceiling Fan(s), Walk-In Closet(s)
- Level: First
- Dimensions: 12 x 12
Bedroom
- Features: Ceiling Fan(s)
- Level: First
- Dimensions: 11 x 11
Bedroom
- Features: Ceiling Fan(s)
- Level: First
- Dimensions: 11 x 10
Primary bathroom
- Features: En Suite Bathroom
- Level: First
- Dimensions: 10 x 6
Breakfast room nook
- Features: Eat-in Kitchen
- Level: First
- Dimensions: 15 x 10
Family room
- Features: Fireplace
- Level: First
- Dimensions: 18 x 16
Other
- Level: First
- Dimensions: 8 x 6
Half bath
- Level: First
- Dimensions: 4 x 4
Kitchen
- Features: Breakfast Bar, Butler's Pantry, Stone Counters
- Level: First
- Dimensions: 14 x 10
Living room
- Features: Ceiling Fan(s)
- Level: First
- Dimensions: 15 x 10
Heating
- Central
Cooling
- Central Air
Appliances
- Included: Dishwasher, Disposal, Gas Range, Microwave
- Laundry: Stacked
Features
- Decorative/Designer Lighting Fixtures
- Flooring: Luxury Vinyl Plank, Tile
- Has basement: No
- Number of fireplaces: 1
- Fireplace features: Living Room, Stone
Interior area
- Total interior livable area: 1,896 sqft
Property
Parking
- Total spaces: 2
- Parking features: Epoxy Flooring, Garage, Garage Faces Rear
- Attached garage spaces: 2
Features
- Levels: One
- Stories: 1
- Patio & porch: Covered
- Pool features: None
Lot
- Size: 7,840 sqft
Details
- Parcel number: R55614
Construction
Type & style
- Home type: SingleFamily
- Architectural style: Traditional,Detached
- Property subtype: Single Family Residence
Materials
- Brick
- Foundation: Slab
- Roof: Composition
Condition
- Year built: 1973
Utilities & green energy
- Sewer: Public Sewer
- Water: Public
- Utilities for property: Sewer Available, Water Available
Community & neighborhood
Location
- Region: Carrollton
- Subdivision: Woodlake 3
Price history
| Date | Event | Price |
|---|---|---|
| 10/7/2025 | Sold | -- |
Source: NTREIS #20991870 Report a problem | ||
| 9/23/2025 | Pending sale | $395,000$208/sqft |
Source: NTREIS #20991870 Report a problem | ||
| 9/15/2025 | Contingent | $395,000$208/sqft |
Source: NTREIS #20991870 Report a problem | ||
| 9/4/2025 | Price change | $395,000-1%$208/sqft |
Source: NTREIS #20991870 Report a problem | ||
| 9/1/2025 | Listed for sale | $399,000$210/sqft |
Source: NTREIS #20991870 Report a problem | ||
Public tax history
| Year | Property taxes | Tax assessment |
|---|---|---|
| 2025 | $1,286 +9.7% | $340,019 +10% |
| 2024 | $1,172 +6.7% | $309,108 +10% |
| 2023 | $1,098 -34.8% | $281,007 +10% |
Find assessor info on the county website
Neighborhood: Woodlake
Nearby schools
GreatSchools rating
- 7/10Furneaux Elementary SchoolGrades: PK-5Distance: 0.4 mi
- 4/10Long Middle SchoolGrades: 6-8Distance: 0.7 mi
- 6/10Creekview High SchoolGrades: 9-12Distance: 1.9 mi
Schools provided by the listing agent
- Elementary: Furneaux
- Middle: Long
- High: Creekview
- District: Carrollton-Farmers Branch ISD
Source: NTREIS. This data may not be complete. We recommend contacting the local school district to confirm school assignments for this home.
Get a cash offer in 3 minutes
Find out how much your home could sell for in as little as 3 minutes with a no-obligation cash offer.
Estimated market value
$388,400
Get a cash offer in 3 minutes
Find out how much your home could sell for in as little as 3 minutes with a no-obligation cash offer.
Estimated market value
$388,400
