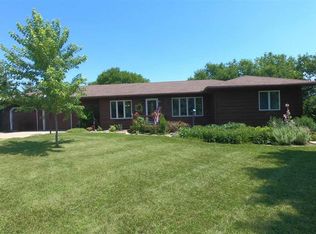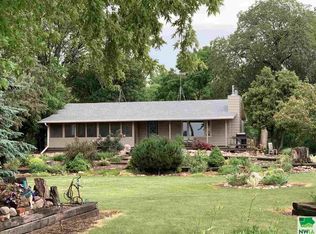Sold for $800,000
$800,000
31268 University Rd, Vermillion, SD 57069
6beds
4,558sqft
Single Family Residence
Built in 2014
4.37 Acres Lot
$821,800 Zestimate®
$176/sqft
$4,779 Estimated rent
Home value
$821,800
Estimated sales range
Not available
$4,779/mo
Zestimate® history
Loading...
Owner options
Explore your selling options
What's special
Elevate your lifestyle to new heights with this remarkable luxury estate on 3.57 acres. Designed as a true masterpiece of craftsmanship and comfort, this raised ranch style home with a walk-out basement was expertly built in 2014. Boasting 6 bedrooms, including 4 on the main and upper levels, along with 2 on the lower level, and a total of 5 ½ bathrooms, this home offers a generous 4,753 square feet of finished living space. The attention to detail is evident at every turn, from the soaring 9-foot ceilings throughout the main floor AND basement, to the superior construction of 2x6 exterior walls and spray foam insulation, ensuring energy efficiency and lasting quality. Step inside to discover a home that embodies luxury in every aspect. The bonus room over the garage provides the perfect canvas for customization, with rough plumbing for a studio kitchen area, a full bathroom, and a dedicated heating zone. Outside, the 52 x 60 post & beam barn has a loft with deck overlooking the valley
Zillow last checked: 8 hours ago
Listing updated: May 29, 2024 at 10:20am
Listed by:
Michelle Maloney,
Maloney Real Estate
Bought with:
Non-Members Sales
Source: Realtor Association of the Sioux Empire,MLS#: 22402794
Facts & features
Interior
Bedrooms & bathrooms
- Bedrooms: 6
- Bathrooms: 6
- Full bathrooms: 4
- 3/4 bathrooms: 1
- 1/2 bathrooms: 1
- Main level bedrooms: 3
Primary bedroom
- Description: Gorgeous views
- Level: Main
- Area: 182
- Dimensions: 14 x 13
Bedroom 2
- Level: Main
- Area: 120
- Dimensions: 12 x 10
Bedroom 3
- Level: Main
- Area: 110
- Dimensions: 10 x 11
Bedroom 4
- Level: Basement
- Area: 110
- Dimensions: 10 x 11
Bedroom 5
- Level: Basement
- Area: 144
- Dimensions: 12 x 12
Dining room
- Description: Wood Floors
- Level: Main
- Area: 132
- Dimensions: 12 x 11
Family room
- Level: Basement
- Area: 576
- Dimensions: 32 x 18
Kitchen
- Description: Wood floors, eat up island w/sink
- Level: Main
- Area: 204
- Dimensions: 17 x 12
Living room
- Description: Wood Floors, Stone Fireplace
- Level: Main
- Area: 320
- Dimensions: 20 x 16
Heating
- Heat Pump, Zoned
Cooling
- Central Air
Appliances
- Included: Dishwasher, Dryer, Double Oven, Range, Microwave, Refrigerator, Washer
Features
- 3+ Bedrooms Same Level, 9 FT+ Ceiling in Lwr Lvl, Formal Dining Rm, Master Downstairs, Main Floor Laundry, Master Bath, Tray Ceiling(s), Vaulted Ceiling(s)
- Flooring: Carpet, Concrete, Heated, Laminate, Tile, Wood
- Basement: Full
- Number of fireplaces: 1
- Fireplace features: Wood Burning
Interior area
- Total interior livable area: 4,558 sqft
- Finished area above ground: 2,676
- Finished area below ground: 1,882
Property
Parking
- Total spaces: 3
- Parking features: Gravel
- Garage spaces: 3
Features
- Levels: One and One Half
- Patio & porch: Front Porch, Patio, Porch
- Fencing: Other
Lot
- Size: 4.37 Acres
- Features: Walk-Out
Details
- Additional structures: Additional Buildings, RV/Boat Storage
- Parcel number: 070000935120305
Construction
Type & style
- Home type: SingleFamily
- Property subtype: Single Family Residence
Materials
- Hard Board
- Roof: Composition
Condition
- Year built: 2014
Utilities & green energy
- Sewer: Septic Tank
- Water: Rural Water
Community & neighborhood
Location
- Region: Vermillion
- Subdivision: Other - Outside Jurisdiction
Other
Other facts
- Listing terms: Conventional
- Road surface type: Asphalt
Price history
| Date | Event | Price |
|---|---|---|
| 11/12/2025 | Listing removed | $850,000+6.3%$186/sqft |
Source: | ||
| 5/29/2024 | Sold | $800,000-3.6%$176/sqft |
Source: | ||
| 4/23/2024 | Listed for sale | $830,000-2.4%$182/sqft |
Source: | ||
| 4/1/2024 | Listing removed | -- |
Source: | ||
| 8/31/2023 | Listed for sale | $850,000+593.9%$186/sqft |
Source: | ||
Public tax history
| Year | Property taxes | Tax assessment |
|---|---|---|
| 2025 | $9,804 +2.1% | $757,351 +16.2% |
| 2024 | $9,602 +35.7% | $651,879 +15.6% |
| 2023 | $7,075 +23.9% | $563,902 +30.5% |
Find assessor info on the county website
Neighborhood: 57069
Nearby schools
GreatSchools rating
- NAAustin Elementary - 03Grades: PK-1Distance: 5.3 mi
- 8/10Vermillion Middle School - 02Grades: 6-8Distance: 5.3 mi
- 3/10Vermillion High School - 01Grades: 9-12Distance: 5.4 mi
Schools provided by the listing agent
- District: Vermillion
Source: Realtor Association of the Sioux Empire. This data may not be complete. We recommend contacting the local school district to confirm school assignments for this home.
Get pre-qualified for a loan
At Zillow Home Loans, we can pre-qualify you in as little as 5 minutes with no impact to your credit score.An equal housing lender. NMLS #10287.

