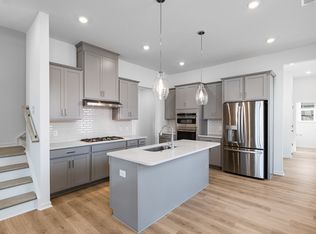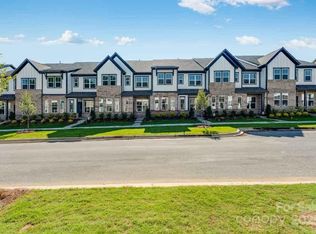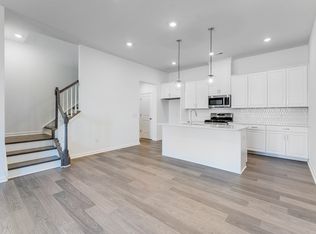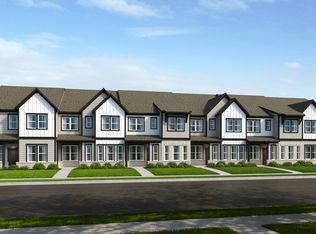Closed
$440,000
3127 Beacon Heights Rd, Indian Land, SC 29707
3beds
2,390sqft
Townhouse
Built in 2025
0.09 Acres Lot
$441,500 Zestimate®
$184/sqft
$2,713 Estimated rent
Home value
$441,500
$419,000 - $464,000
$2,713/mo
Zestimate® history
Loading...
Owner options
Explore your selling options
What's special
New Construction – Ready Now! Built by America's Most Trusted Homebuilder. Welcome to the Tahoe at 3127 Beacon Heights Road in Ridge at Sugar Creek. This beautifully designed end-unit townhome offers the ease of a main floor primary suite with a private bath. The gourmet kitchen flows into the casual dining area and spacious gathering room, creating a perfect space for everyday living and entertaining. Upstairs, a welcoming loft sits at the top of the stairs, complemented by two additional bedrooms, a shared bath, and a private study—ideal for working from home or quiet relaxation. Exciting amenities are on the way, including a greenway trail, pool, and cabana opening summer 2025. With easy access to I-77, I-485, and the entertainment at Ballantyne Bowl, you’re perfectly positioned to enjoy everything the area has to offer. Additional Highlights Include: Gourmet kitchen, ledge at primary bath, and study in place of flex. MLS#4258890
Zillow last checked: 8 hours ago
Listing updated: December 19, 2025 at 09:06am
Listing Provided by:
Sean Robertson SRobertson@TaylorMorrison.com,
Taylor Morrison of Carolinas Inc
Bought with:
Scott Sofsian
Premier Sotheby's International Realty
Source: Canopy MLS as distributed by MLS GRID,MLS#: 4258890
Facts & features
Interior
Bedrooms & bathrooms
- Bedrooms: 3
- Bathrooms: 3
- Full bathrooms: 2
- 1/2 bathrooms: 1
- Main level bedrooms: 1
Primary bedroom
- Level: Main
Bedroom s
- Level: Upper
Bedroom s
- Level: Upper
Bathroom full
- Level: Main
Bathroom half
- Level: Main
Bathroom full
- Level: Upper
Breakfast
- Level: Main
Great room
- Level: Main
Kitchen
- Level: Main
Loft
- Level: Upper
Study
- Level: Upper
Heating
- Natural Gas, Zoned
Cooling
- Electric, Zoned
Appliances
- Included: Dishwasher, Disposal, Gas Cooktop, Microwave, Plumbed For Ice Maker, Wall Oven
- Laundry: Electric Dryer Hookup, Laundry Room, Main Level, Washer Hookup
Features
- Flooring: Carpet, Laminate, Tile
- Has basement: No
Interior area
- Total structure area: 2,390
- Total interior livable area: 2,390 sqft
- Finished area above ground: 2,390
- Finished area below ground: 0
Property
Parking
- Total spaces: 4
- Parking features: Driveway, Attached Garage, Garage Door Opener, Garage Faces Rear, Garage on Main Level
- Attached garage spaces: 2
- Uncovered spaces: 2
Features
- Levels: Two
- Stories: 2
- Entry location: Main
- Pool features: Community
Lot
- Size: 0.09 Acres
Details
- Additional structures: None
- Parcel number: 0003H0A213.00
- Zoning: RES
- Special conditions: Standard
- Horse amenities: None
Construction
Type & style
- Home type: Townhouse
- Architectural style: Traditional
- Property subtype: Townhouse
Materials
- Brick Partial, Fiber Cement, Metal
- Foundation: Slab
Condition
- New construction: Yes
- Year built: 2025
Details
- Builder model: Tahoe
- Builder name: Taylor Morrison
Utilities & green energy
- Sewer: Public Sewer
- Water: City
- Utilities for property: Cable Available, Other - See Remarks
Community & neighborhood
Security
- Security features: Carbon Monoxide Detector(s), Smoke Detector(s)
Community
- Community features: Recreation Area, Sidewalks, Street Lights, Walking Trails
Location
- Region: Indian Land
- Subdivision: The Ridge at Sugar Creek
HOA & financial
HOA
- Has HOA: Yes
- HOA fee: $230 monthly
- Association name: Association Management Solutions
- Association phone: 704-940-6100
Other
Other facts
- Listing terms: Cash,Conventional,FHA,VA Loan
- Road surface type: Concrete, Paved
Price history
| Date | Event | Price |
|---|---|---|
| 12/19/2025 | Sold | $440,000-2.2%$184/sqft |
Source: | ||
| 11/17/2025 | Pending sale | $449,990$188/sqft |
Source: | ||
| 11/3/2025 | Price change | $449,990-5.3%$188/sqft |
Source: | ||
| 10/17/2025 | Price change | $474,990+4.4%$199/sqft |
Source: | ||
| 10/15/2025 | Price change | $454,990-4.2%$190/sqft |
Source: | ||
Public tax history
Tax history is unavailable.
Neighborhood: Indian Land
Nearby schools
GreatSchools rating
- 10/10Harrisburg Elementary SchoolGrades: K-4Distance: 2.4 mi
- 4/10Indian Land Middle SchoolGrades: 6-8Distance: 6.4 mi
- 7/10Indian Land High SchoolGrades: 9-12Distance: 11.4 mi
Schools provided by the listing agent
- Elementary: Harrisburg
- Middle: Indian Land
- High: Indian Land
Source: Canopy MLS as distributed by MLS GRID. This data may not be complete. We recommend contacting the local school district to confirm school assignments for this home.
Get a cash offer in 3 minutes
Find out how much your home could sell for in as little as 3 minutes with a no-obligation cash offer.
Estimated market value$441,500
Get a cash offer in 3 minutes
Find out how much your home could sell for in as little as 3 minutes with a no-obligation cash offer.
Estimated market value
$441,500



