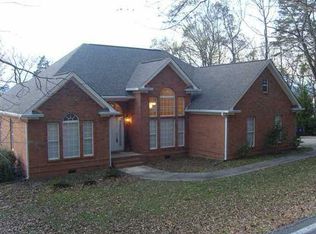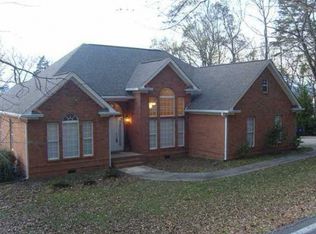Sold for $410,000 on 10/16/25
$410,000
3127 Hamill Rd, Hixson, TN 37343
3beds
1,891sqft
Single Family Residence
Built in 2004
0.51 Acres Lot
$409,300 Zestimate®
$217/sqft
$2,225 Estimated rent
Home value
$409,300
$385,000 - $434,000
$2,225/mo
Zestimate® history
Loading...
Owner options
Explore your selling options
What's special
Charming All-Brick Home with Bonus Room and Spacious Outdoor Living in Hixson!
Welcome to 3127 Hamill Rd, a beautiful 3 bedroom, 2 bathroom home nestled in the heart of Hixson, Tennessee. Built in 2004, this meticulously maintained all-brick home features an inviting open-concept floor plan, perfect for both entertaining and everyday living.
As you step inside, you'll immediately notice the elevated finishes throughout, including 10 foot ceilings, beautiful hardwood floors as well as granite countertops and stainless steel appliances in the kitchen. The kitchen flows seamlessly into the living area, which boasts a cozy gas fireplace, adding warmth and charm to the heart of the home.
The spacious primary ensuite bedroom offers a private retreat, with a Jacuzzi bathtub for relaxation and a walk-in closet. Upstairs, you'll find a large bonus room—ideal for a home office, playroom, or media room, giving you flexibility to customize the space to suit your needs.
Step outside onto the large covered back deck and enjoy the serene backyard oasis, complete with a wooden fenced yard for privacy, perfect for children or pets to play. The butterfly garden adds a touch of tranquility, while the large 12X20 outbuilding with a drive-in ramp, new roof, electricity and fan provides ample space for storage, a workshop, or any other project you might have in mind.
This home has been cared for with love and attention to detail. Soft, new carpet was added this summer. The HVAC system, water heater and roof were all replaced in 2024. Kitchen appliances are newer.
Situated in a highly desirable neighborhood and zoned for Big Ridge Elementary, this home combines modern comfort with convenience, making it the perfect place to call home.
Zillow last checked: 8 hours ago
Listing updated: October 16, 2025 at 04:05pm
Listed by:
Melanie Mayo 423-718-7610,
Real Estate Partners Chattanooga LLC
Bought with:
Todd Henon, 280357
Keller Williams Realty
Source: Greater Chattanooga Realtors,MLS#: 1519657
Facts & features
Interior
Bedrooms & bathrooms
- Bedrooms: 3
- Bathrooms: 2
- Full bathrooms: 2
Primary bedroom
- Level: First
Bedroom
- Level: First
Bedroom
- Level: First
Primary bathroom
- Level: First
Bathroom
- Level: First
Bonus room
- Level: Second
Dining room
- Level: First
Kitchen
- Level: First
Laundry
- Level: First
Living room
- Level: First
Other
- Level: First
Heating
- Central, Natural Gas
Cooling
- Central Air, Electric
Appliances
- Included: Convection Oven, Dishwasher, Electric Oven, Electric Range, Microwave, Stainless Steel Appliance(s), Water Heater
- Laundry: Laundry Room, Main Level
Features
- Cathedral Ceiling(s), Granite Counters, High Ceilings, Open Floorplan, Primary Downstairs, Recessed Lighting, Storage, Tray Ceiling(s), Separate Shower, Tub/shower Combo, En Suite, Separate Dining Room, Whirlpool Tub
- Flooring: Carpet, Hardwood, Tile
- Windows: Vinyl Frames
- Has basement: No
- Number of fireplaces: 1
- Fireplace features: Gas Log, Living Room
Interior area
- Total structure area: 1,891
- Total interior livable area: 1,891 sqft
- Finished area above ground: 1,891
Property
Parking
- Total spaces: 2
- Parking features: Concrete, Driveway, Garage, Off Street, Garage Faces Front
- Attached garage spaces: 2
Features
- Levels: One and One Half
- Stories: 1
- Patio & porch: Covered, Deck, Porch - Covered
- Exterior features: Private Yard, Rain Gutters
- Fencing: Full,Gate,Wood
Lot
- Size: 0.51 Acres
- Dimensions: 268.51 x 82.55
- Features: Back Yard, Corner Lot, Garden, Landscaped, Private
Details
- Additional structures: Outbuilding
- Parcel number: 110 015.01
Construction
Type & style
- Home type: SingleFamily
- Architectural style: Contemporary
- Property subtype: Single Family Residence
Materials
- Brick, Synthetic Stucco
- Foundation: Block
- Roof: Shingle
Condition
- New construction: No
- Year built: 2004
Utilities & green energy
- Sewer: Public Sewer
- Water: Public
- Utilities for property: Cable Available, Electricity Connected, Natural Gas Available, Underground Utilities
Community & neighborhood
Location
- Region: Hixson
- Subdivision: None
Other
Other facts
- Listing terms: Cash,Conventional,FHA,VA Loan
Price history
| Date | Event | Price |
|---|---|---|
| 10/16/2025 | Sold | $410,000-1.2%$217/sqft |
Source: Greater Chattanooga Realtors #1519657 Report a problem | ||
| 9/16/2025 | Contingent | $415,000$219/sqft |
Source: Greater Chattanooga Realtors #1519657 Report a problem | ||
| 9/12/2025 | Price change | $415,000-3.5%$219/sqft |
Source: Greater Chattanooga Realtors #1519657 Report a problem | ||
| 8/30/2025 | Listed for sale | $430,000+62.9%$227/sqft |
Source: Greater Chattanooga Realtors #1519657 Report a problem | ||
| 5/22/2019 | Sold | $264,000-1.9%$140/sqft |
Source: Greater Chattanooga Realtors #1289987 Report a problem | ||
Public tax history
| Year | Property taxes | Tax assessment |
|---|---|---|
| 2024 | $1,612 | $72,050 |
| 2023 | $1,612 | $72,050 |
| 2022 | $1,612 | $72,050 |
Find assessor info on the county website
Neighborhood: 37343
Nearby schools
GreatSchools rating
- 7/10Big Ridge Elementary SchoolGrades: K-5Distance: 0.1 mi
- 4/10Hixson Middle SchoolGrades: 6-8Distance: 1.8 mi
- 7/10Hixson High SchoolGrades: 9-12Distance: 1.8 mi
Schools provided by the listing agent
- Elementary: Big Ridge Elementary
- Middle: Hixson Middle
- High: Hixson High
Source: Greater Chattanooga Realtors. This data may not be complete. We recommend contacting the local school district to confirm school assignments for this home.
Get a cash offer in 3 minutes
Find out how much your home could sell for in as little as 3 minutes with a no-obligation cash offer.
Estimated market value
$409,300
Get a cash offer in 3 minutes
Find out how much your home could sell for in as little as 3 minutes with a no-obligation cash offer.
Estimated market value
$409,300

