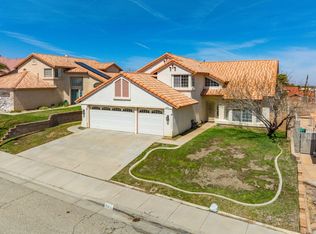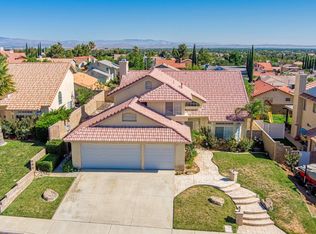Beautiful West Palmdale Home. 4 bedrooms, 3 bathrooms, 1 bedroom and bath downstairs. New flooring and paint thru out, counter tops reglazed, new shower doors, several new faucets and toilets, All new window screens and 2 inch windows blinds thru out. Tile roof, 3 car garage with roll up windowed doors, block walls, balcony off master bedroom with spectacular views. This property is move in ready, simply turn the key and start enjoying. As an extra bonus to the move in condition, you will also enjoy the over $20,000 solar system with no lease, THAT''S CORRECT, paid for already!!! Say goodbye to high monthly power bills. Great location adds even a bigger bonus to this property, close to all that the west side has to offer. HURRY!!!!!!!!!!!!!!!Agent Remarks: Call agent
This property is off market, which means it's not currently listed for sale or rent on Zillow. This may be different from what's available on other websites or public sources.

