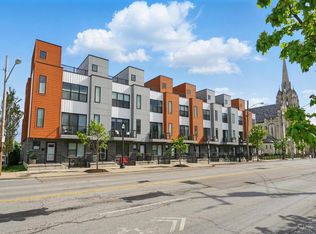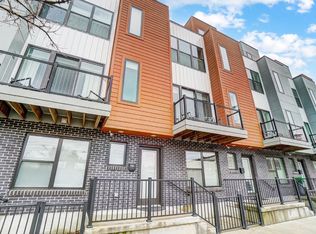Sold for $614,000 on 02/07/24
$614,000
3127 Madison Rd #4, Cincinnati, OH 45209
3beds
1,833sqft
Condominium
Built in ----
-- sqft lot
$605,600 Zestimate®
$335/sqft
$2,763 Estimated rent
Home value
$605,600
$575,000 - $636,000
$2,763/mo
Zestimate® history
Loading...
Owner options
Explore your selling options
What's special
OPEN HOUSE on 10/22 from 2-3:30. Great opportunity in the heart of Oakley Square. Tax abatement until 2035 (taxes are $1,058 semi annually), newer townhome, 1,833 square feet with upgrades throughout such as 9 and 10 foot ceilings, rooftop deck, hardwood floors, elevator, and two car garage. Home entertainment theater and audio visual built ins throughout, study/exercise room. Perfect for low maintenance and entertainment. EV charger within the garage. Walkability to restaurants and shopping. Immediate occupancy.
Zillow last checked: 8 hours ago
Listing updated: February 07, 2024 at 05:51pm
Listed by:
Rakesh Ram 513-608-1199,
Coldwell Banker Realty 513-922-9400,
Mitchell Ram 513-703-7774
Bought with:
Nicholas R Furniss, 2013000135
Coldwell Banker Realty
Source: Cincy MLS,MLS#: 1781828 Originating MLS: Cincinnati Area Multiple Listing Service
Originating MLS: Cincinnati Area Multiple Listing Service

Facts & features
Interior
Bedrooms & bathrooms
- Bedrooms: 3
- Bathrooms: 4
- Full bathrooms: 3
- 1/2 bathrooms: 1
Primary bedroom
- Level: Third
- Area: 221
- Dimensions: 17 x 13
Bedroom 2
- Level: Third
- Area: 150
- Dimensions: 15 x 10
Bedroom 3
- Level: First
- Area: 99
- Dimensions: 11 x 9
Bedroom 4
- Area: 0
- Dimensions: 0 x 0
Bedroom 5
- Area: 0
- Dimensions: 0 x 0
Bathroom 1
- Level: Third
Dining room
- Level: Second
- Area: 130
- Dimensions: 13 x 10
Family room
- Area: 0
- Dimensions: 0 x 0
Great room
- Level: Second
- Area: 260
- Dimensions: 13 x 20
Kitchen
- Area: 110
- Dimensions: 11 x 10
Living room
- Area: 0
- Dimensions: 0 x 0
Office
- Area: 0
- Dimensions: 0 x 0
Heating
- Forced Air
Cooling
- Central Air
Appliances
- Included: No Water Heater
Features
- Windows: Aluminum Frames, Wood Frames
- Basement: Full,Other
Interior area
- Total structure area: 1,833
- Total interior livable area: 1,833 sqft
Property
Parking
- Total spaces: 2
- Parking features: Off Street
- Garage spaces: 2
Features
- Has view: Yes
- View description: City
Lot
- Size: 8,472 sqft
Details
- Parcel number: 0500003011400
- Zoning description: Residential
Construction
Type & style
- Home type: Condo
- Architectural style: Transitional
- Property subtype: Condominium
Materials
- Brick, Vinyl Siding
- Foundation: Concrete Perimeter
- Roof: Membrane,Shingle
Condition
- New construction: No
Utilities & green energy
- Gas: Natural
- Water: Public
Community & neighborhood
Location
- Region: Cincinnati
HOA & financial
HOA
- Has HOA: Yes
- HOA fee: $275 monthly
- Association name: Management Plus
Other
Other facts
- Listing terms: No Special Financing,Conventional
Price history
| Date | Event | Price |
|---|---|---|
| 2/7/2024 | Sold | $614,000-2.5%$335/sqft |
Source: | ||
| 1/12/2024 | Pending sale | $629,900$344/sqft |
Source: | ||
| 1/2/2024 | Listed for sale | $629,900$344/sqft |
Source: | ||
| 12/22/2023 | Listing removed | -- |
Source: | ||
| 11/29/2023 | Price change | $629,900-2.3%$344/sqft |
Source: | ||
Public tax history
Tax history is unavailable.
Neighborhood: Oakley
Nearby schools
GreatSchools rating
- 6/10Hyde Park SchoolGrades: K-6Distance: 1.3 mi
- 6/10Clark Montessori High SchoolGrades: 7-12Distance: 1 mi
- 5/10Shroder Paideia High SchoolGrades: 2,6-12Distance: 1.4 mi
Get a cash offer in 3 minutes
Find out how much your home could sell for in as little as 3 minutes with a no-obligation cash offer.
Estimated market value
$605,600
Get a cash offer in 3 minutes
Find out how much your home could sell for in as little as 3 minutes with a no-obligation cash offer.
Estimated market value
$605,600

