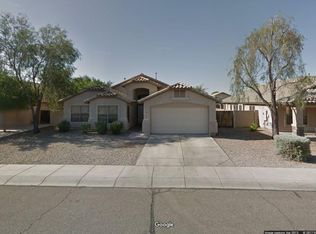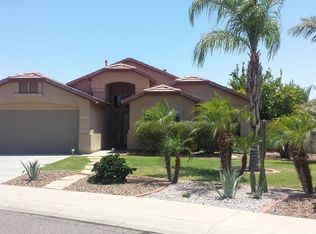Sold for $575,000 on 10/10/25
$575,000
3127 W Folgers Rd, Phoenix, AZ 85027
3beds
2baths
2,313sqft
Single Family Residence
Built in 2000
8,400 Square Feet Lot
$572,600 Zestimate®
$249/sqft
$2,341 Estimated rent
Home value
$572,600
$527,000 - $624,000
$2,341/mo
Zestimate® history
Loading...
Owner options
Explore your selling options
What's special
COME CHECK THIS HOME OUT TODAY! THIS FLOORPLAN OFFERS GREAT FORMAL AREAS, A BIG DEN WITH DOUBLE DOORS PERFECT FOR AN OFFICE, PLAYROOM AND ANYTHING YOU NEED. KITCHEN WITH UPDAGRADED CABINETS, APPLIANCES, BACKSPLASH, COUNTERTOPS, HUGE PANTRY, KITCHEN ISLAND, AND FAMILY ROOM OPEN TO KITCHEN WITH FIREPLACE. HOME BOASTS 3 BEDROOMS WITH 2 BATHROOMS WITH SEPARATE SHOWER AND BATH TUB, DOUBLE SINKS, WALK IN CLOSETS, LAUNDRY ROOM WITH WASHER AND RYER INCLUDED, GARAGE FEATURES CABINETS. SPACIOUS BACKYARD WITH GRASS AREAS, COVERED PATIO AND SHED.
Zillow last checked: 8 hours ago
Listing updated: October 13, 2025 at 12:10pm
Listed by:
Michael D Smith 480-694-2564,
Barrett Real Estate,
Kathleen L Smith 480-695-1891,
Barrett Real Estate
Bought with:
Diana Pickering, SA115790000
Berkshire Hathaway HomeServices Arizona Properties
Source: ARMLS,MLS#: 6805471

Facts & features
Interior
Bedrooms & bathrooms
- Bedrooms: 3
- Bathrooms: 2
Heating
- Electric
Cooling
- Central Air, Ceiling Fan(s)
Features
- High Speed Internet, Double Vanity, Eat-in Kitchen, Breakfast Bar, Vaulted Ceiling(s), Kitchen Island, Pantry, Full Bth Master Bdrm, Separate Shwr & Tub
- Has basement: No
- Has fireplace: Yes
- Fireplace features: Family Room
Interior area
- Total structure area: 2,313
- Total interior livable area: 2,313 sqft
Property
Parking
- Total spaces: 2
- Parking features: Garage Door Opener
- Garage spaces: 2
Features
- Stories: 1
- Patio & porch: Covered, Patio
- Pool features: None
- Spa features: None
- Fencing: Block
- Has view: Yes
- View description: Mountain(s)
Lot
- Size: 8,400 sqft
- Features: Desert Back, Desert Front
Details
- Parcel number: 20602104
Construction
Type & style
- Home type: SingleFamily
- Property subtype: Single Family Residence
Materials
- Stucco, Wood Frame, Painted, Stone
- Roof: Tile
Condition
- Year built: 2000
Utilities & green energy
- Sewer: Public Sewer
- Water: City Water
Community & neighborhood
Location
- Region: Phoenix
- Subdivision: ADOBE HIGHLANDS
HOA & financial
HOA
- Has HOA: Yes
- HOA fee: $125 monthly
- Services included: Maintenance Grounds
- Association name: ADOBE HIGHLANDS
- Association phone: 623-691-6500
Other
Other facts
- Listing terms: Cash,Conventional,FHA,VA Loan
- Ownership: Fee Simple
Price history
| Date | Event | Price |
|---|---|---|
| 10/10/2025 | Sold | $575,000-1.7%$249/sqft |
Source: | ||
| 9/15/2025 | Pending sale | $585,000$253/sqft |
Source: | ||
| 8/4/2025 | Price change | $585,000-0.8%$253/sqft |
Source: | ||
| 5/14/2025 | Price change | $589,900-1.7%$255/sqft |
Source: | ||
| 4/25/2025 | Price change | $599,9000%$259/sqft |
Source: | ||
Public tax history
| Year | Property taxes | Tax assessment |
|---|---|---|
| 2025 | $2,300 +1% | $43,330 -4% |
| 2024 | $2,278 +1.6% | $45,120 +84.1% |
| 2023 | $2,242 +1.8% | $24,505 -18.2% |
Find assessor info on the county website
Neighborhood: Deer Valley
Nearby schools
GreatSchools rating
- 9/10Desert Sage Elementary SchoolGrades: PK-6Distance: 1.3 mi
- 9/10Sandra Day O'Connor High SchoolGrades: 7-12Distance: 1.6 mi
- 7/10Hillcrest Middle SchoolGrades: 7-8Distance: 4.8 mi
Schools provided by the listing agent
- Elementary: Stetson Hills School
- Middle: Stetson Hills School
- High: Sandra Day O'Connor High School
- District: Deer Valley Unified District
Source: ARMLS. This data may not be complete. We recommend contacting the local school district to confirm school assignments for this home.
Get a cash offer in 3 minutes
Find out how much your home could sell for in as little as 3 minutes with a no-obligation cash offer.
Estimated market value
$572,600
Get a cash offer in 3 minutes
Find out how much your home could sell for in as little as 3 minutes with a no-obligation cash offer.
Estimated market value
$572,600

