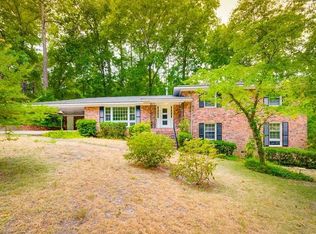Sold for $399,500 on 11/12/25
Street View
$399,500
3128 Barnes Springs Rd, Columbia, SC 29204
4beds
3baths
2,864sqft
SingleFamily
Built in 1965
0.41 Acres Lot
$402,000 Zestimate®
$139/sqft
$2,437 Estimated rent
Home value
$402,000
$374,000 - $434,000
$2,437/mo
Zestimate® history
Loading...
Owner options
Explore your selling options
What's special
3128 Barnes Springs Rd, Columbia, SC 29204 is a single family home that contains 2,864 sq ft and was built in 1965. It contains 4 bedrooms and 3 bathrooms. This home last sold for $399,500 in November 2025.
The Zestimate for this house is $402,000. The Rent Zestimate for this home is $2,437/mo.
Facts & features
Interior
Bedrooms & bathrooms
- Bedrooms: 4
- Bathrooms: 3
Heating
- Forced air
Cooling
- Central
Features
- Flooring: Carpet
- Has fireplace: Yes
Interior area
- Total interior livable area: 2,864 sqft
Property
Parking
- Parking features: Garage - Attached
Features
- Exterior features: Stone
Lot
- Size: 0.41 Acres
Details
- Parcel number: 140080613
Construction
Type & style
- Home type: SingleFamily
Materials
- Foundation: Concrete Block
- Roof: Composition
Condition
- Year built: 1965
Community & neighborhood
Location
- Region: Columbia
Price history
| Date | Event | Price |
|---|---|---|
| 11/12/2025 | Sold | $399,500$139/sqft |
Source: Public Record Report a problem | ||
| 9/30/2025 | Pending sale | $399,500$139/sqft |
Source: | ||
| 9/29/2025 | Listed for sale | $399,500$139/sqft |
Source: | ||
| 9/25/2025 | Contingent | $399,500$139/sqft |
Source: | ||
| 8/27/2025 | Price change | $399,500-0.1%$139/sqft |
Source: | ||
Public tax history
| Year | Property taxes | Tax assessment |
|---|---|---|
| 2022 | $1,130 -1.4% | $7,930 |
| 2021 | $1,146 -2.8% | $7,930 |
| 2020 | $1,178 -1% | $7,930 |
Find assessor info on the county website
Neighborhood: 29204
Nearby schools
GreatSchools rating
- 7/10Bradley Elementary SchoolGrades: PK-5Distance: 0.4 mi
- 6/10W. G. Sanders Middle SchoolGrades: 6-8Distance: 0.6 mi
- 1/10W.J. Keenan High SchoolGrades: 9-12Distance: 4.6 mi
Get a cash offer in 3 minutes
Find out how much your home could sell for in as little as 3 minutes with a no-obligation cash offer.
Estimated market value
$402,000
Get a cash offer in 3 minutes
Find out how much your home could sell for in as little as 3 minutes with a no-obligation cash offer.
Estimated market value
$402,000
