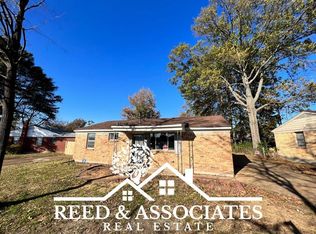Sold for $125,000
$125,000
3128 Cherry Rd, Memphis, TN 38118
3beds
1,429sqft
Single Family Residence
Built in 1960
9,583.2 Square Feet Lot
$123,300 Zestimate®
$87/sqft
$1,358 Estimated rent
Home value
$123,300
$116,000 - $131,000
$1,358/mo
Zestimate® history
Loading...
Owner options
Explore your selling options
What's special
Beautiful 3 bedroom, 1.5 bath home for a first time buyer or investor. Fresh new paint throughout with laminate and tile flooring. No carpet anywhere! All appliances remain with the home including refrigerator. Very nice spacious storage shed to remain.
Zillow last checked: 8 hours ago
Listing updated: September 03, 2025 at 11:34am
Listed by:
Karla Fayne,
Keller Williams,
Shawnh N Curry,
Keller Williams
Bought with:
Gabrielle L Rowe
eXp Realty, LLC
Source: MAAR,MLS#: 10203106
Facts & features
Interior
Bedrooms & bathrooms
- Bedrooms: 3
- Bathrooms: 2
- Full bathrooms: 1
- 1/2 bathrooms: 1
Primary bedroom
- Features: Hardwood Floor
- Area: 108
- Dimensions: 9 x 12
Bedroom 2
- Features: Hardwood Floor
- Level: First
- Area: 108
- Dimensions: 9 x 12
Bedroom 3
- Features: Hardwood Floor
- Level: First
- Area: 108
- Dimensions: 9 x 12
Primary bathroom
- Features: Tile Floor, Half Bath
Dining room
- Area: 66
- Dimensions: 6 x 11
Kitchen
- Features: Eat-in Kitchen, Breakfast Bar
- Area: 88
- Dimensions: 8 x 11
Living room
- Features: Separate Living Room, Separate Den
- Area: 288
- Dimensions: 12 x 24
Den
- Area: 285
- Dimensions: 15 x 19
Heating
- Central, Electric
Cooling
- Central Air, Ceiling Fan(s), 220 Wiring
Appliances
- Included: Gas Water Heater, Range/Oven, Gas Cooktop, Disposal, Dishwasher, Refrigerator, Washer, Dryer
- Laundry: Laundry Room
Features
- All Bedrooms Down, Renovated Bathroom, Smooth Ceiling, Textured Ceiling, Cable Wired, Living Room, Den/Great Room, Kitchen, Primary Bedroom, 2nd Bedroom, 3rd Bedroom, 1/2 Bath, 1 Bath, Laundry Room
- Flooring: Hardwood, Wood Laminate Floors, Tile
- Windows: Aluminum Frames, Storm Window(s)
- Attic: Attic Access
- Has fireplace: No
Interior area
- Total interior livable area: 1,429 sqft
Property
Parking
- Total spaces: 1
- Parking features: Driveway/Pad
- Covered spaces: 1
- Has uncovered spaces: Yes
Features
- Stories: 1
- Patio & porch: Porch
- Pool features: None
- Fencing: Wood
Lot
- Size: 9,583 sqft
- Dimensions: 62 x 159
- Features: Level
Details
- Parcel number: 073058 00024
Construction
Type & style
- Home type: SingleFamily
- Architectural style: Traditional
- Property subtype: Single Family Residence
Materials
- Brick Veneer, Stucco
- Foundation: Slab
- Roof: Composition Shingles
Condition
- New construction: No
- Year built: 1960
Utilities & green energy
- Sewer: Public Sewer
- Water: Public
Community & neighborhood
Security
- Security features: Smoke Detector(s), Wrought Iron Security Drs
Location
- Region: Memphis
- Subdivision: Winchester Heights 2nd Addn
Other
Other facts
- Price range: $125K - $125K
- Listing terms: Conventional
Price history
| Date | Event | Price |
|---|---|---|
| 9/23/2025 | Listing removed | $1,495$1/sqft |
Source: Zillow Rentals Report a problem | ||
| 9/4/2025 | Listed for rent | $1,495$1/sqft |
Source: Zillow Rentals Report a problem | ||
| 8/29/2025 | Sold | $125,000$87/sqft |
Source: | ||
| 8/13/2025 | Pending sale | $125,000$87/sqft |
Source: | ||
| 8/8/2025 | Listed for sale | $125,000+88%$87/sqft |
Source: | ||
Public tax history
| Year | Property taxes | Tax assessment |
|---|---|---|
| 2025 | $1,414 +15.4% | $26,825 +44.2% |
| 2024 | $1,225 +8.1% | $18,600 |
| 2023 | $1,133 | $18,600 |
Find assessor info on the county website
Neighborhood: Parkway Village-Oakhaven
Nearby schools
GreatSchools rating
- 5/10Parkway Village ElementaryGrades: PK-5Distance: 0.5 mi
- 6/10American Way Middle SchoolGrades: 6-8Distance: 1.3 mi
- 4/10Sheffield High SchoolGrades: 9-12Distance: 0.2 mi
Get pre-qualified for a loan
At Zillow Home Loans, we can pre-qualify you in as little as 5 minutes with no impact to your credit score.An equal housing lender. NMLS #10287.
