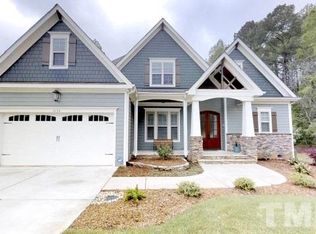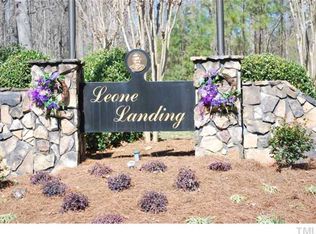Calling all discerning buyers who want a fabulous master w/en suite bath & 1 addl bedroom & full bath on the main floor, gorgeous family room & well-appointed chef's kitchen. Stroll out to the vaulted ceiling screened porch, then down to the large gunite pool for all to enjoy, including ankle-deep tanning ledge. Settle into a lounge chair & gaze at the woods behind the house. This former Parade of Homes winner comes w/all the desired bells & whistles - hrdwd, granite, lighting, extensive millwork, etc.
This property is off market, which means it's not currently listed for sale or rent on Zillow. This may be different from what's available on other websites or public sources.

