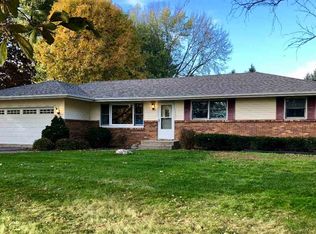Sold for $175,900
$175,900
3128 E Mill Rd, Byron, IL 61010
3beds
1,058sqft
Single Family Residence
Built in 1971
1 Acres Lot
$175,200 Zestimate®
$166/sqft
$1,699 Estimated rent
Home value
$175,200
$142,000 - $215,000
$1,699/mo
Zestimate® history
Loading...
Owner options
Explore your selling options
What's special
Great location for this 3BR, 1.5 BA home which sits on 1 acre! The bi-level has been freshly painted inside and new carpet in the main living area and 1 bedroom. Open concept for kitchen, LR and dinette area. Corner stone fireplace in LR. All appliances stay, raised panel oak cabinets, breakfast bar & pantry. LL has large laundry area with newer LVP flooring, a sink and washer/electric dryer stay. Office (or could be 4th bedroom) has attached 1/2 BA and full walkout to a patio. 2 car garage with heat, shelving & workbench. Slider from dinette to freshly painted deck overlooking the spacious backyard with trees and above ground pool. Across from bike path and close to 2 parks. Water htr 2022, water filter, water softener. Covered front porch, partial brick front. All electric, 4 window units. Sold AS-IS
Zillow last checked: 8 hours ago
Listing updated: December 30, 2024 at 09:46am
Listed by:
Rebecca Adams 815-509-5837,
Re/Max Of Rock Valley
Bought with:
Brooke Wilke, 475204079
Best Realty
Source: NorthWest Illinois Alliance of REALTORS®,MLS#: 202406573
Facts & features
Interior
Bedrooms & bathrooms
- Bedrooms: 3
- Bathrooms: 2
- Full bathrooms: 1
- 1/2 bathrooms: 1
Primary bedroom
- Level: Upper
- Area: 154
- Dimensions: 14 x 11
Bedroom 2
- Level: Upper
- Area: 143
- Dimensions: 13 x 11
Bedroom 3
- Level: Upper
- Area: 90
- Dimensions: 10 x 9
Family room
- Level: Upper
- Area: 238
- Dimensions: 17 x 14
Kitchen
- Level: Upper
- Area: 132
- Dimensions: 12 x 11
Heating
- Electric
Cooling
- Window Unit(s)
Appliances
- Included: Dishwasher, Dryer, Microwave, Refrigerator, Stove/Cooktop, Washer, Water Softener, Electric Water Heater
- Laundry: In Basement
Features
- L.L. Finished Space
- Basement: Basement Entrance,Full,Finished,Full Exposure
- Number of fireplaces: 1
- Fireplace features: Wood Burning
Interior area
- Total structure area: 1,058
- Total interior livable area: 1,058 sqft
- Finished area above ground: 1,058
- Finished area below ground: 0
Property
Parking
- Total spaces: 2
- Parking features: Asphalt, Attached
- Garage spaces: 2
Features
- Levels: Bi-Level
- Patio & porch: Deck
- Pool features: Above Ground
- Has view: Yes
- View description: Country
Lot
- Size: 1 Acres
- Features: County Taxes
Details
- Additional structures: Shed(s)
- Parcel number: 0530151003
Construction
Type & style
- Home type: SingleFamily
- Property subtype: Single Family Residence
Materials
- Brick/Stone, Masonite
- Roof: Shingle
Condition
- Year built: 1971
Utilities & green energy
- Electric: Circuit Breakers
- Sewer: Septic Tank
- Water: Well
Community & neighborhood
Location
- Region: Byron
- Subdivision: IL
Other
Other facts
- Ownership: Fee Simple
- Road surface type: Hard Surface Road
Price history
| Date | Event | Price |
|---|---|---|
| 12/23/2024 | Sold | $175,900+4.1%$166/sqft |
Source: | ||
| 11/22/2024 | Pending sale | $168,900$160/sqft |
Source: | ||
| 11/19/2024 | Listed for sale | $168,900+32%$160/sqft |
Source: | ||
| 1/23/2006 | Sold | $128,000$121/sqft |
Source: Public Record Report a problem | ||
Public tax history
| Year | Property taxes | Tax assessment |
|---|---|---|
| 2024 | $3,709 +7.6% | $55,265 +5.2% |
| 2023 | $3,446 +7.4% | $52,538 +7.8% |
| 2022 | $3,208 +8.9% | $48,723 +10.4% |
Find assessor info on the county website
Neighborhood: 61010
Nearby schools
GreatSchools rating
- 6/10Mary Morgan Elementary SchoolGrades: PK-5Distance: 0.3 mi
- 9/10Byron Middle SchoolGrades: 6-8Distance: 0.9 mi
- 9/10Byron High School 9-12Grades: 9-12Distance: 0.8 mi
Schools provided by the listing agent
- Elementary: Byron
- Middle: Byron Middle
- High: Byron High School 9-12
- District: Byron 226
Source: NorthWest Illinois Alliance of REALTORS®. This data may not be complete. We recommend contacting the local school district to confirm school assignments for this home.
Get pre-qualified for a loan
At Zillow Home Loans, we can pre-qualify you in as little as 5 minutes with no impact to your credit score.An equal housing lender. NMLS #10287.
Sell for more on Zillow
Get a Zillow Showcase℠ listing at no additional cost and you could sell for .
$175,200
2% more+$3,504
With Zillow Showcase(estimated)$178,704
