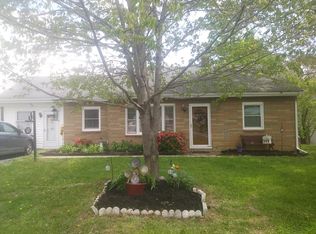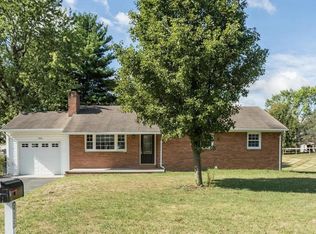Sold for $321,000
$321,000
3128 Papermill Rd, Winchester, VA 22601
3beds
1,970sqft
Single Family Residence
Built in 2002
0.26 Acres Lot
$382,400 Zestimate®
$163/sqft
$2,363 Estimated rent
Home value
$382,400
$363,000 - $402,000
$2,363/mo
Zestimate® history
Loading...
Owner options
Explore your selling options
What's special
This spacious split-level home, nestled in the Winchester's city limits, offers both convenience and room to grow. With three bedrooms, two bathrooms, and a host of desirable features, this property is a canvas waiting for your personal touch. The main level boasts a well-designed floor plan, featuring a functional kitchen, inviting living space, and access to the deck and fenced-in yard—a perfect oasis for outdoor gatherings and play. The finished basement adds an extra dimension to this home, presenting a versatile space that could be transformed into a family room, recreation area, or a home office to suit your lifestyle. While the home does need some cosmetic work, this presents a fantastic opportunity for you to add your personal style and creative flair. Property is being sold As-Is and seller cannot make repairs.
Zillow last checked: 8 hours ago
Listing updated: March 01, 2024 at 12:31am
Listed by:
Natalie Dalecky 540-664-1256,
ERA Oakcrest Realty, Inc.,
Co-Listing Agent: Diana D Cleveland 540-247-6869,
ERA Oakcrest Realty, Inc.
Bought with:
Sumit Sanjel, 0225264926
Onest Real Estate
Source: Bright MLS,MLS#: VAWI2004882
Facts & features
Interior
Bedrooms & bathrooms
- Bedrooms: 3
- Bathrooms: 3
- Full bathrooms: 3
- Main level bathrooms: 2
- Main level bedrooms: 3
Basement
- Area: 1134
Heating
- Heat Pump, Natural Gas
Cooling
- Heat Pump, Electric
Appliances
- Included: Dishwasher, Refrigerator, Oven/Range - Electric, Microwave, Electric Water Heater
Features
- Basement: Full
- Has fireplace: No
Interior area
- Total structure area: 2,374
- Total interior livable area: 1,970 sqft
- Finished area above ground: 1,240
- Finished area below ground: 730
Property
Parking
- Total spaces: 1
- Parking features: Garage Faces Side, Attached
- Attached garage spaces: 1
Accessibility
- Accessibility features: None
Features
- Levels: Split Foyer,Two
- Stories: 2
- Patio & porch: Deck
- Pool features: None
Lot
- Size: 0.26 Acres
Details
- Additional structures: Above Grade, Below Grade
- Parcel number: 33204 28
- Zoning: MR
- Special conditions: Standard
Construction
Type & style
- Home type: SingleFamily
- Property subtype: Single Family Residence
Materials
- Vinyl Siding, Brick
- Foundation: Block, Concrete Perimeter
Condition
- New construction: No
- Year built: 2002
Utilities & green energy
- Sewer: Public Sewer
- Water: Public
Community & neighborhood
Location
- Region: Winchester
- Subdivision: Wea-villa
Other
Other facts
- Listing agreement: Exclusive Right To Sell
- Ownership: Fee Simple
Price history
| Date | Event | Price |
|---|---|---|
| 2/29/2024 | Sold | $321,000+1.9%$163/sqft |
Source: | ||
| 1/21/2024 | Contingent | $315,000$160/sqft |
Source: | ||
| 1/20/2024 | Listed for sale | $315,000$160/sqft |
Source: | ||
| 1/13/2024 | Contingent | $315,000$160/sqft |
Source: | ||
| 1/11/2024 | Listed for sale | $315,000+11.3%$160/sqft |
Source: | ||
Public tax history
| Year | Property taxes | Tax assessment |
|---|---|---|
| 2025 | $2,841 +9% | $357,300 +13.8% |
| 2024 | $2,605 | $313,900 |
| 2023 | $2,605 +21.8% | $313,900 +36.4% |
Find assessor info on the county website
Neighborhood: 22601
Nearby schools
GreatSchools rating
- 5/10Frederick Douglass Elementary SchoolGrades: PK-4Distance: 0.7 mi
- 6/10Daniel Morgan Middle SchoolGrades: 7-8Distance: 2.8 mi
- 4/10John Handley High SchoolGrades: 9-12Distance: 2.4 mi
Schools provided by the listing agent
- District: Winchester City Public Schools
Source: Bright MLS. This data may not be complete. We recommend contacting the local school district to confirm school assignments for this home.
Get a cash offer in 3 minutes
Find out how much your home could sell for in as little as 3 minutes with a no-obligation cash offer.
Estimated market value$382,400
Get a cash offer in 3 minutes
Find out how much your home could sell for in as little as 3 minutes with a no-obligation cash offer.
Estimated market value
$382,400

